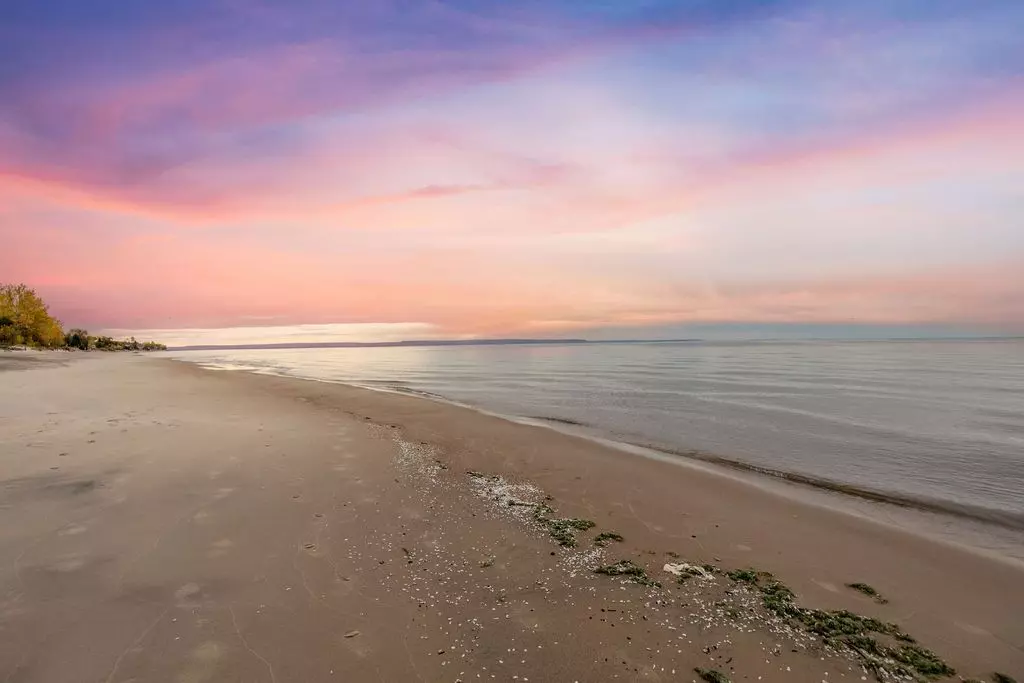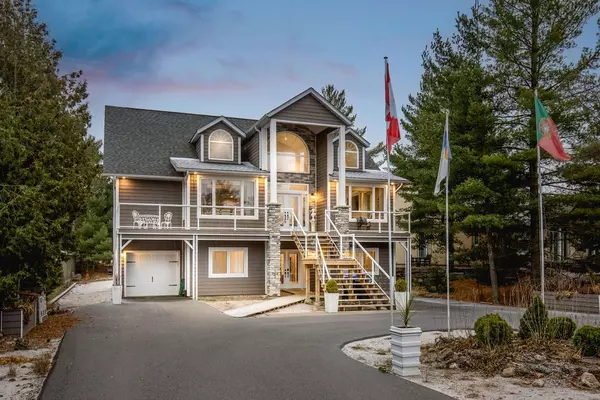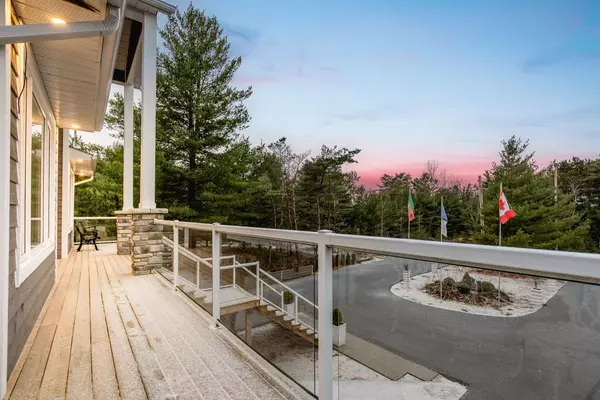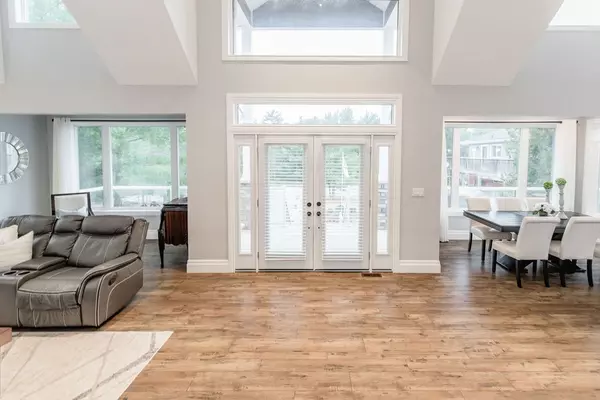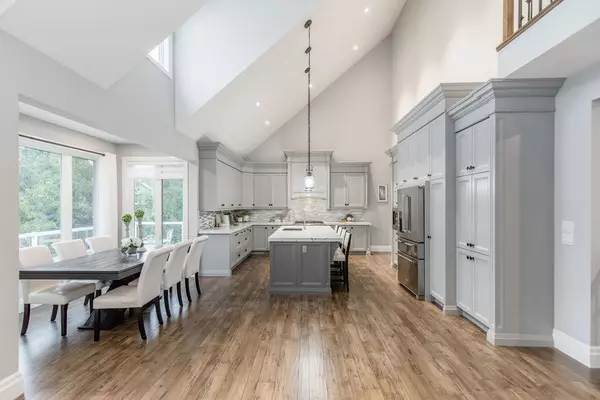$1,155,000
$1,199,000
3.7%For more information regarding the value of a property, please contact us for a free consultation.
119 Wendake RD Tiny, ON L0L 2T0
3 Beds
4 Baths
Key Details
Sold Price $1,155,000
Property Type Single Family Home
Sub Type Detached
Listing Status Sold
Purchase Type For Sale
Approx. Sqft 3000-3500
MLS Listing ID S9259090
Sold Date 11/21/24
Style 2-Storey
Bedrooms 3
Annual Tax Amount $3,998
Tax Year 2023
Property Description
Situated within a short stroll from the sandy beaches of Georgian Bay, in the most desired part of Tiny, this 3 bedroom, 4 bathroom, home offers an enticing combination of elegant design and beachside living. The open concept main floor showcases vaulted ceilings, pot lights, wide plank flooring and floor to ceiling windows. Natural light reaches every area, making the entire home warm and inviting. The stunning custom kitchen features Quartz countertops, glass backsplash, custom pull outs and pendant lighting that accentuates the amazing sized islandperfect for both cooking and entertaining. Equipped with high end stainless steel appliances, including 6 burner gas stove, dishwasher, French door fridge and built-in microwave, this kitchen is a dream. The open concept layout flows into the living room which is focused around a cozy gas fireplace, ideal for chilly evenings or intimate gatherings. The main floor primary suite is a sanctuary of comfort, complete with an oversized walk-in closet and a lavish 5PC ensuite with walk-in glass shower, double sinks and soaker tub. The second floor loft space offers two bedrooms and a 4PC bathroom. The lower level unfolds as a versatile open space, offering a walkout to the yard and two offices that could double as potential extra bedrooms. The convenience of an attached heated 2-car deep garage (1000sqft) with a drive-through feature with an option for another shop to be built in the back. There is the possibility of 2 additional bedrooms upstairs. The exterior complements the interior's look, with a large circular, paved driveway with parking for 10 and a back deck with a glass railing, which offers an ideal spot for outdoor relaxation and entertainment. Other features include: main floor laundry with custom cabinets and lots of storage, exterior soffit lighting, wired for cameras, water softener, c/vac, shed, chair lift, inside entry to garage. Come live out your dream and live the beach life.
Location
State ON
County Simcoe
Zoning SR
Rooms
Family Room No
Basement Finished, Full
Kitchen 1
Interior
Interior Features Central Vacuum
Cooling Central Air
Exterior
Garage Circular Drive
Garage Spaces 14.0
Pool None
Roof Type Asphalt Shingle
Total Parking Spaces 14
Building
Foundation Unknown
Read Less
Want to know what your home might be worth? Contact us for a FREE valuation!

Our team is ready to help you sell your home for the highest possible price ASAP


