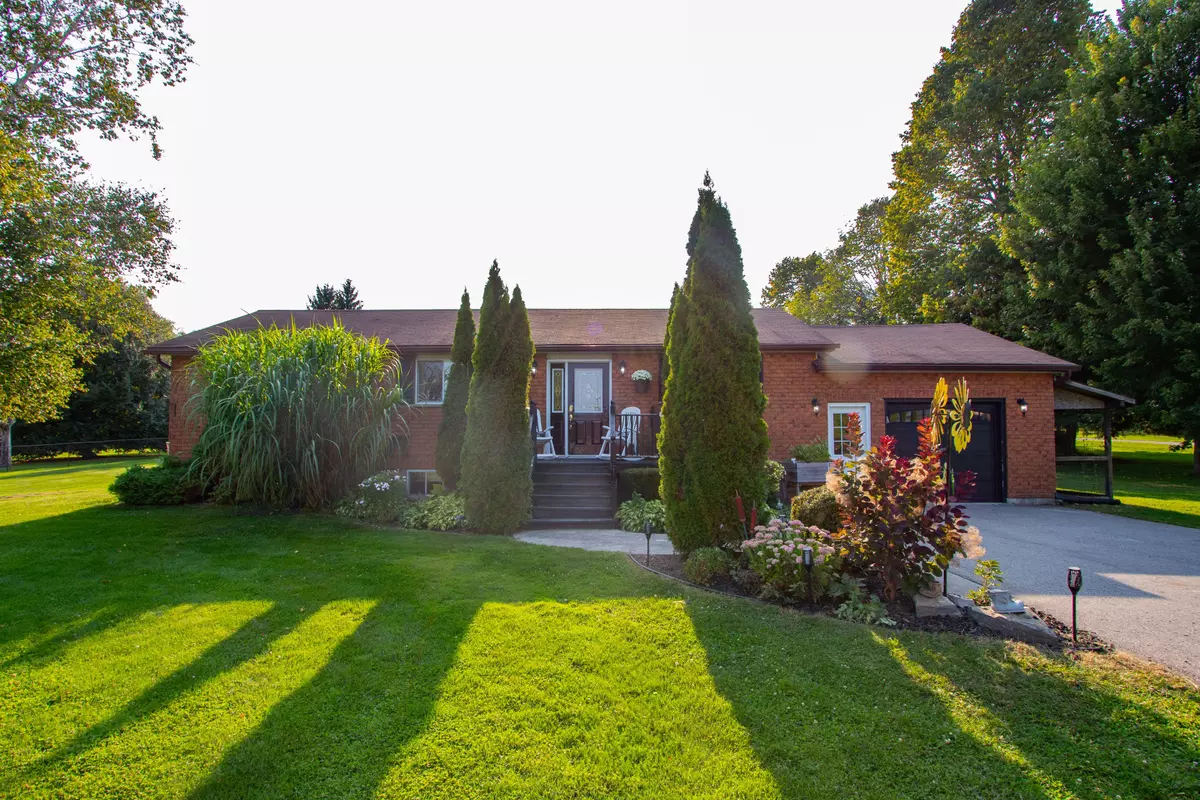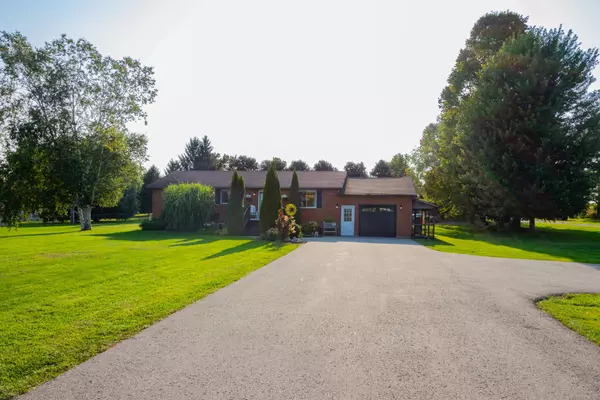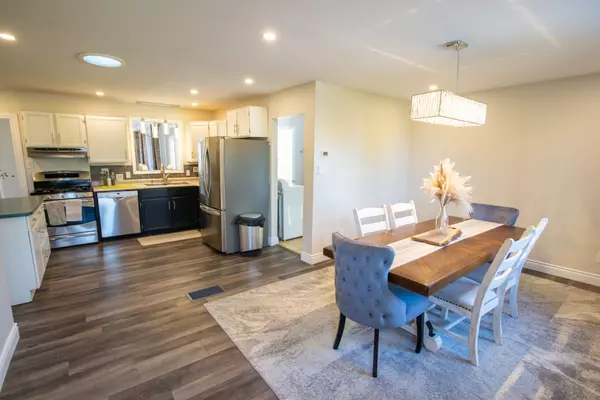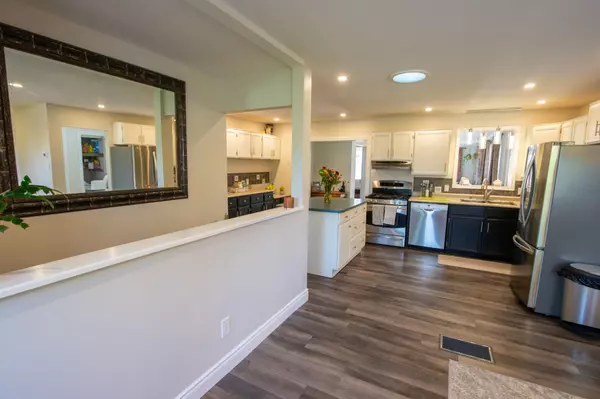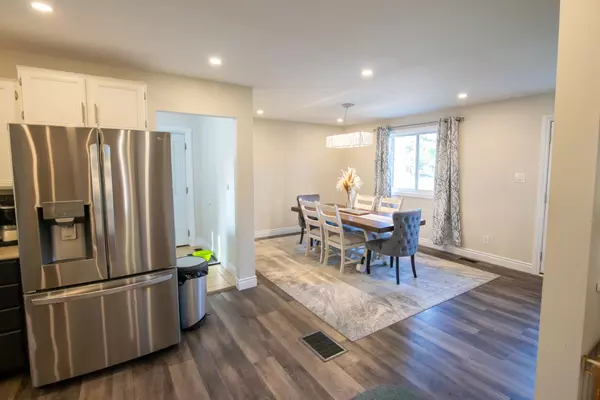$975,000
$999,000
2.4%For more information regarding the value of a property, please contact us for a free consultation.
16 River ST Scugog, ON L0C 1G0
5 Beds
4 Baths
0.5 Acres Lot
Key Details
Sold Price $975,000
Property Type Single Family Home
Sub Type Detached
Listing Status Sold
Purchase Type For Sale
MLS Listing ID E9514201
Sold Date 11/20/24
Style Bungalow
Bedrooms 5
Annual Tax Amount $6,060
Tax Year 2024
Lot Size 0.500 Acres
Property Description
Charming Family Home with 1-Bedroom In-Law Suite in Seagrave!Welcome to this expansive family home nestled in the serene community of Seagrave, just 10 minutes from Port Perry and a short drive to the 407, Oshawa, and Lindsay. This inviting property features a thoughtfully designed layout with four spacious bedrooms upstairs and a cozy one-bedroom in-law suite downstairsideal for growing families or multi-generational living.The private entrance to the in-law suite adds an extra layer of privacy and independence for its occupants, making it perfect for extended family or guests.Additional amenities include a single-car attached garage for everyday use and a spacious 2.5-car detached heated garage, offering ample room for vehicles, extra storage, or a workshop. Sitting on a beautifully landscaped corner lot, this property boasts a backyard oasis made for relaxation and entertaining. Enjoy sunny afternoons on the perfect deck or cozy up around the large fire pit during cooler evenings with family and friends.The paved driveway complements the stunning curb appeal of the home, accented by vibrant gardens. For nature lovers, the Nonquon River and snowmobile trails are just up the road, offering year-round outdoor adventure.This home seamlessly blends comfort, functionality, and a touch of luxury in a peaceful setting. Don't miss out on this opportunity schedule a viewing today and make it yours!
Location
State ON
County Durham
Zoning RU
Rooms
Family Room Yes
Basement Separate Entrance, Finished with Walk-Out
Kitchen 2
Separate Den/Office 1
Interior
Interior Features Water Heater Owned, Primary Bedroom - Main Floor, In-Law Suite, Auto Garage Door Remote
Cooling Central Air
Fireplaces Number 1
Fireplaces Type Freestanding, Propane, Rec Room
Exterior
Exterior Feature Landscaped, Year Round Living, Deck, Lighting
Garage Private Double
Garage Spaces 17.0
Pool None
Roof Type Shingles
Total Parking Spaces 17
Building
Foundation Block
Read Less
Want to know what your home might be worth? Contact us for a FREE valuation!

Our team is ready to help you sell your home for the highest possible price ASAP


