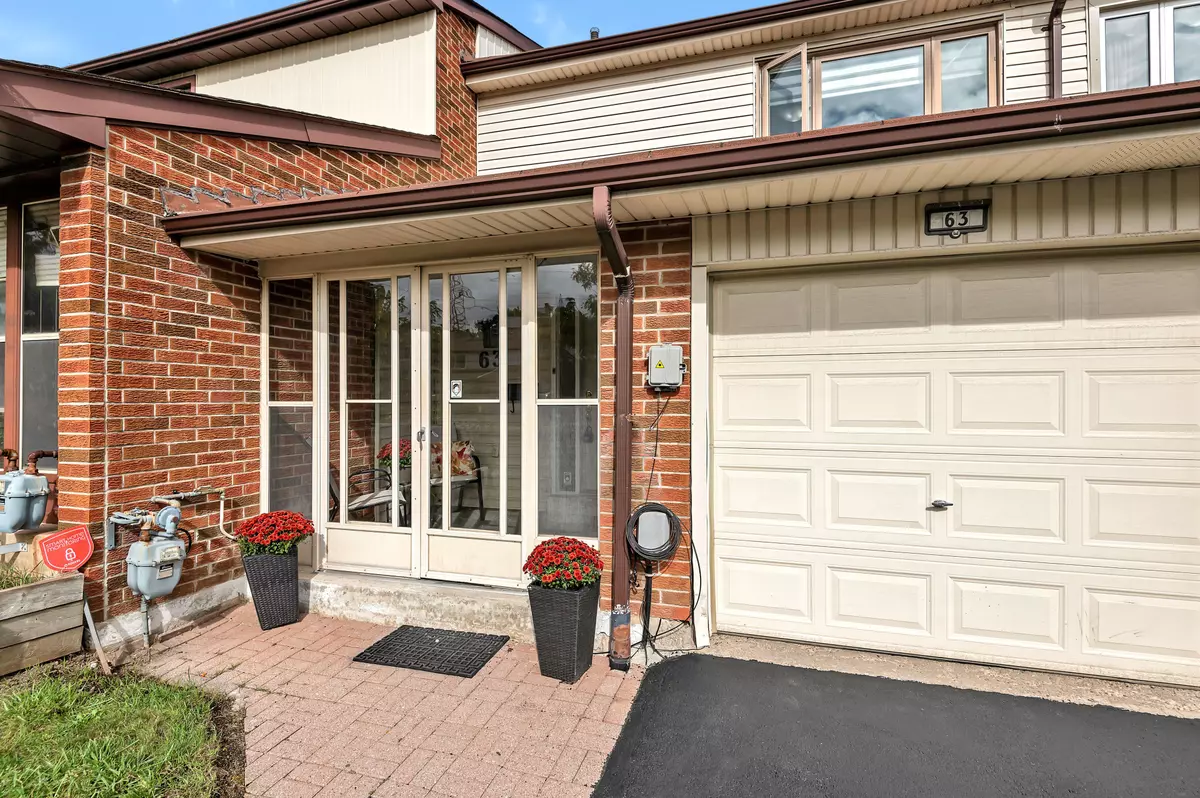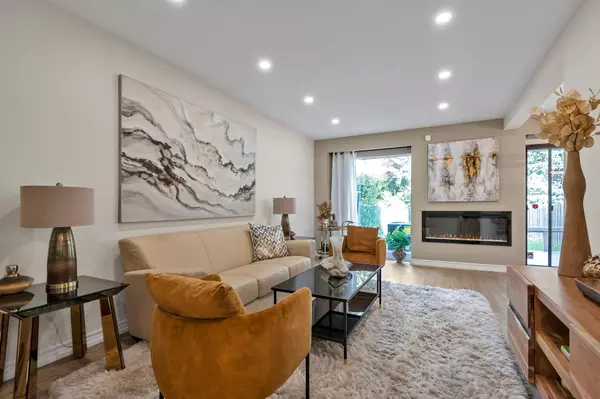$930,000
$965,000
3.6%For more information regarding the value of a property, please contact us for a free consultation.
63 Springhouse SQ Toronto E05, ON M1W 2X2
3 Beds
3 Baths
Key Details
Sold Price $930,000
Property Type Townhouse
Sub Type Att/Row/Townhouse
Listing Status Sold
Purchase Type For Sale
MLS Listing ID E9769357
Sold Date 11/06/24
Style 2-Storey
Bedrooms 3
Annual Tax Amount $3,991
Tax Year 2024
Property Description
Welcome To 63 Springhouse Square - A Completely Renovated And Customized Family Home On A Quiet Street With T-W-O BATHROOMS On The 2nd Floor Which Is Almost Impossible To Find In This Neighbourhood. Features And Upgrades Include: New Flooring Throughout; Open Concept Living/Dining Room With Walk-Out To Deck; Renovated Kitchen With Spacious Breakfast/Eat In Area (This Model Doesn't Normally Come With a Breakfast/Eat In Area) And New Quartz Counter Tops; New Napolean 50" Fireplace In Between Living/Dining Room; New Pot Lights on Main Floor And Basement; Smooth Ceilings On Entire Main Floor And Primary Bedroom; New Interior Doors Throughout; Freshly Painted; 3Spacious Bedrooms On 2nd Floor With RARE Primary Bedroom 3-Piece Ensuite Washroom New in 2024; Main Bathroom on 2nd Floor Renovated; Finished Basement; 135" Deep Lot With Large Deck. Catwalk On Springhouse Takes You Directly To Pharmacy Ave. Approx 5 MinWalk To Bus Stop Which Takes You Directly To Finch Station. Four Min Walk to Sir Samuel B Steele Junior Public School And Sir Ernest MacMillan Senior Public School. Home Inspection Report Available: https://drive.google.com/fle/d/1htUuwkrXyIZ3_yfGubX2CGoMvFQYEoGO/view?usp=sharing
Location
State ON
County Toronto
Rooms
Family Room No
Basement Finished
Kitchen 1
Interior
Interior Features Storage, Carpet Free
Cooling Central Air
Exterior
Garage Private
Garage Spaces 2.0
Pool None
Roof Type Asphalt Shingle
Parking Type Attached
Total Parking Spaces 2
Building
Foundation Unknown
Read Less
Want to know what your home might be worth? Contact us for a FREE valuation!

Our team is ready to help you sell your home for the highest possible price ASAP






