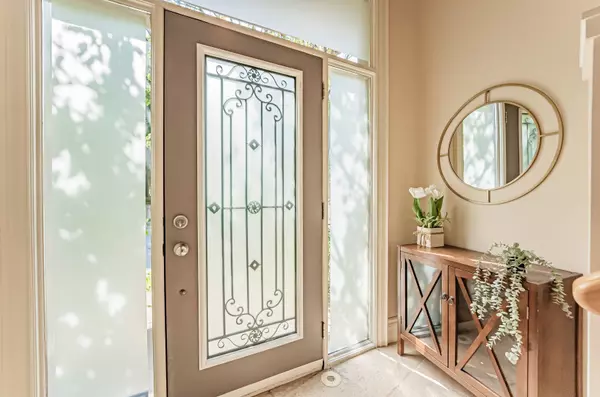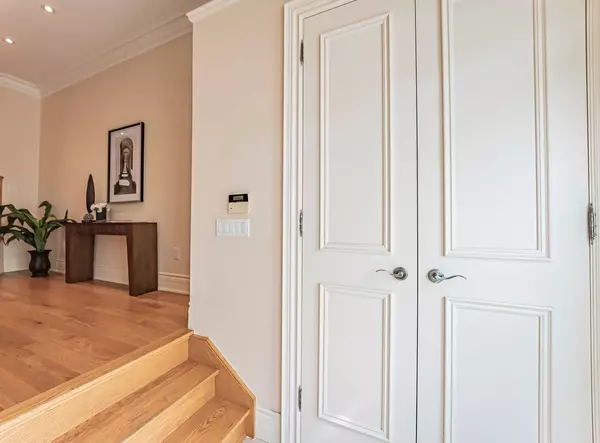$1,572,000
$1,649,000
4.7%For more information regarding the value of a property, please contact us for a free consultation.
397 Dudley AVE Toronto C14, ON M2N 7M1
3 Beds
4 Baths
Key Details
Sold Price $1,572,000
Property Type Townhouse
Sub Type Att/Row/Townhouse
Listing Status Sold
Purchase Type For Sale
Approx. Sqft 2500-3000
MLS Listing ID C9399417
Sold Date 11/05/24
Style 3-Storey
Bedrooms 3
Annual Tax Amount $7,431
Tax Year 2024
Property Description
Absolutely Stunning Luxury Freehold Townhome W/Elevator in Prestigious Willowdale East with Unparalleled Craftsmanship and Top-tier Finishes!!! Total 2824 sf of Luxury Living Features 3 Generous PRIMARY Bedrooms, Each Has Its Own Ensuite, and Total 3+1 Walk-in Closets! A Private ELEVATOR as a perk serving all floors, Soaring Approximately 10 Ft Ceilings(main flr), Gorgeous Limestone Flooring(foyer and powder rm),B/I Surround Sound, Gorgeous Designer Chandeliers & Pot Lights, Elegant Crown Moldings&Baseboard Moldings, Built-in Library Shelves.The Huge Chef-inspired Kitchen Features Stone Countertops&Backsplash, Gas Stove,Centre Island, Plenty of High-end Cabinets and VacPan. The Breakfast Area Opens To A Sundeck with a Gas Line for BBQs, Ideal for Relaxation and Entertainment. 2nd Floor Laundry Rm W/Sink.The Lavish Master Retreat Offers Skylight, Gas Fireplace, Sitting Area, and His-and-Hers Walk-In Closets, W/o to an Oversized Sundeck With Unobstructed Views, Providing A Luxurious Retreat.The SPA-like 6-Pieces Ensuite Boasts HEATED Floors, Bathtub and a STEAM Shower. Pride of Ownership is Evident in Every Detail of This Rare Find, Which Uniquely Combines The Feel of A Detached House With the Benefits of a Townhome. Experience Tranquil Living in the Sought-After Neighborhood of Willowdale East Surrounded by Top-Rated Schools and Multimillion-Dollar Homes, and Steps To The Finch Subway Station and Yonge St.
Location
State ON
County Toronto
Rooms
Family Room Yes
Basement Finished with Walk-Out
Kitchen 1
Interior
Interior Features Water Meter
Cooling Central Air
Exterior
Garage Private
Garage Spaces 2.0
Pool None
Roof Type Unknown
Parking Type Built-In
Total Parking Spaces 2
Building
Foundation Unknown
Others
Senior Community Yes
Read Less
Want to know what your home might be worth? Contact us for a FREE valuation!

Our team is ready to help you sell your home for the highest possible price ASAP






