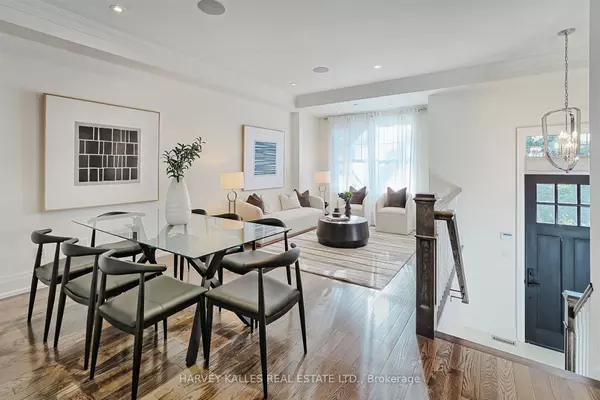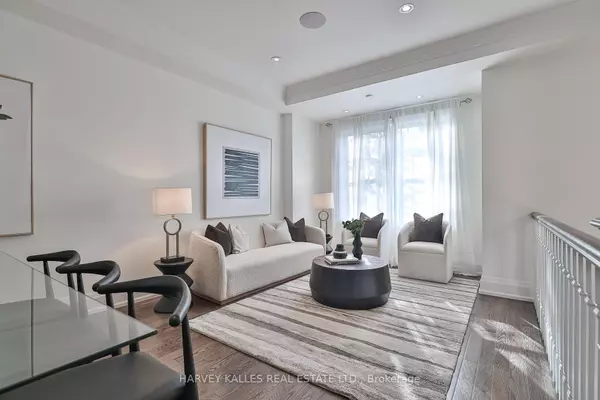$2,385,000
$2,495,000
4.4%For more information regarding the value of a property, please contact us for a free consultation.
481 Atlas AVE Toronto C03, ON M6C 3R1
5 Beds
4 Baths
Key Details
Sold Price $2,385,000
Property Type Single Family Home
Sub Type Detached
Listing Status Sold
Purchase Type For Sale
MLS Listing ID C9510002
Sold Date 11/05/24
Style 2-Storey
Bedrooms 5
Annual Tax Amount $9,627
Tax Year 2024
Property Description
Stunning Custom Built Cedarvale Home. Nestled On A Spacious 30 x 119 Ft Lot Situated Across From Laughlin Park & Steps Away From Cedarvale Park This Extraordinary 5 Bed, 4 Bath Turnkey Home With Ground Level In-Law Suite Boasts Over 3200 SF Featuring High Ceilings, Hardwood Floors, Rare Attached Garage With 4-Car Driveway, Chef's Eat-In Kitchen With Centre Island & Breakfast Bar, Custom Backsplash, Stainless Steel Appliances, Generous Family Room With Fireplace & W/O To Deck. Retreat Upstairs To Lavish Primary Bedroom With 4-Pc Radiant Floor Heated Ensuite & Custom Built-in Closets. Additional Features Include Ground Level In-Law Suite With Separate Laundry, Living, Kitchen With Walk-Out To Private Patio & Garden, Direct Access From Garage, Second Floor Laundry, Skylight, Custom Built-In Cabinetry, Built-In Sonos Speakers & High-End Finishes. This Private Retreat Is Your Sanctuary In The Heart Of The City. Ideally Located Just Steps To Parks, Transit & To Top-Rated Schools Including Leo Baeck & JR Wilcox And Mere Minutes To Restaurants, Shops, Playgrounds, Walking Trails, Dog Parks, Tennis Courts, Sports Fields & More! A Perfect Blend Of Luxury And Convenience For Families Making It The Perfect Place To Call Home!
Location
State ON
County Toronto
Rooms
Family Room Yes
Basement Apartment, Finished with Walk-Out
Kitchen 2
Interior
Interior Features In-Law Suite, Carpet Free
Cooling Central Air
Exterior
Garage Private
Garage Spaces 5.0
Pool None
Roof Type Asphalt Shingle
Parking Type Attached
Total Parking Spaces 5
Building
Foundation Concrete
Others
Senior Community Yes
Read Less
Want to know what your home might be worth? Contact us for a FREE valuation!

Our team is ready to help you sell your home for the highest possible price ASAP






