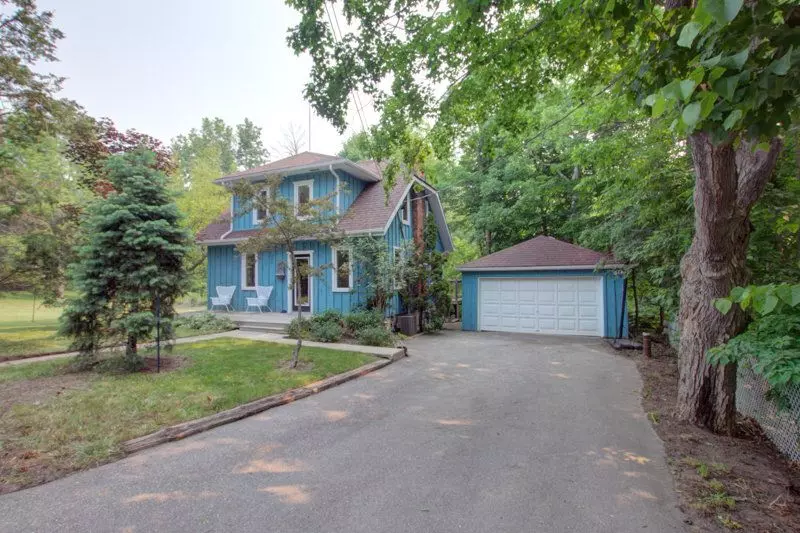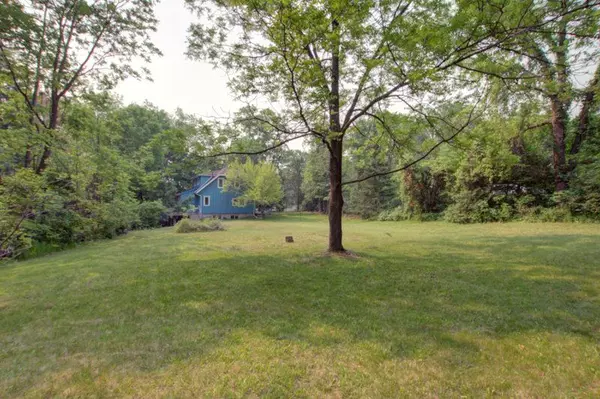$1,020,000
$1,099,900
7.3%For more information regarding the value of a property, please contact us for a free consultation.
6611 Frederick ST Burlington, ON L7P 0J9
3 Beds
2 Baths
0.5 Acres Lot
Key Details
Sold Price $1,020,000
Property Type Single Family Home
Sub Type Detached
Listing Status Sold
Purchase Type For Sale
Approx. Sqft 1100-1500
MLS Listing ID W8474794
Sold Date 11/05/24
Style 2-Storey
Bedrooms 3
Annual Tax Amount $3,791
Tax Year 2024
Lot Size 0.500 Acres
Property Description
OPPORTUNITY FOR DEVELOPMENT OR TO LIVE IN AS IS! Welcome to this charming, updated 3 bedroom home on a stunning, serene lot in the highly coveted town of Kilbride! The property, located on a quiet dead-end street, offers over 100 feet of frontage (over two lots), sprawling open spaces, trees, and a beautiful sparkling stream, which forms the rear boundary. A nature lovers dream just steps to the local school, park and convenience store. This home is perfect for anyone who loves charm but also wants modern updates. Enjoy a bright, sunlit living and dining area with hardwood floors, a handmade stone fireplace, tons of windows, built in bookcase and a gorgeous rustic beam across the ceiling. The country kitchen provides ample counter and cupboard space, a gas stove, and room for a table! Off the kitchen you will find stacked laundry and a convenient powder room. At the back of the home the mud room offers a handy alternative entrance space and additional storage in the double closet. Upstairs you will find 3 bedrooms, a full bathroom and more closet space! The home has a full unfinished basement which currently provides additional storage and a place for all the updated mechanical systems. Outside you will be delighted to find a double garage and plenty of parking. Price is for 6611 and 6619 Frederick ST (lot beside the home, contains the septic bed for the property). Property taxes for 6619 Frederick were $1224.03 in 2024. Dimensions for 6619 Frederick are on schedule c. Both addresses are being sold together. Offers must include both addresses.
Location
State ON
County Halton
Zoning NEC DEV Control Area
Rooms
Family Room No
Basement Unfinished
Kitchen 1
Interior
Interior Features Water Heater Owned
Cooling Central Air
Exterior
Garage Private Double
Garage Spaces 4.0
Pool None
Roof Type Asphalt Shingle
Parking Type Detached
Total Parking Spaces 4
Building
Foundation Concrete Block
Read Less
Want to know what your home might be worth? Contact us for a FREE valuation!

Our team is ready to help you sell your home for the highest possible price ASAP






