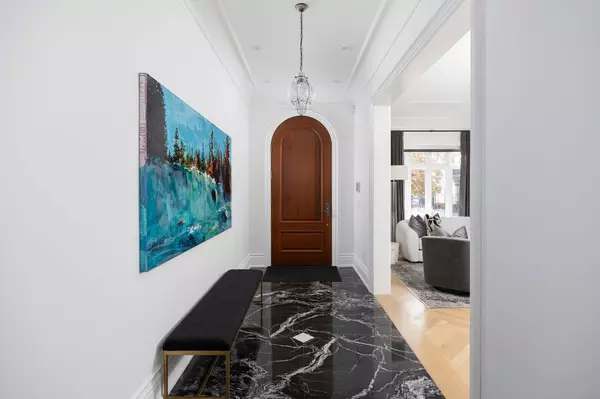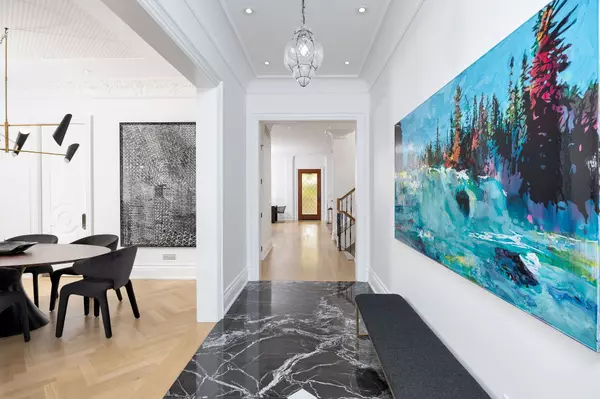$3,730,000
$3,850,000
3.1%For more information regarding the value of a property, please contact us for a free consultation.
24 Valiant RD Toronto W08, ON M8X 1P4
5 Beds
5 Baths
Key Details
Sold Price $3,730,000
Property Type Single Family Home
Sub Type Detached
Listing Status Sold
Purchase Type For Sale
MLS Listing ID W9513337
Sold Date 11/05/24
Style 2-Storey
Bedrooms 5
Annual Tax Amount $17,581
Tax Year 2024
Property Description
Experience thoughtful luxury and modern living in this architectural masterpiece located in the prestigious Kingsway neighbourhood. 24 Valiant Road is a meticulously crafted 4+ 1 Bedroom, 5 Bathroom home that exemplifies timeless sophistication. An impressive entryway leads to your living and dining room with striking precast plaster ceilings, Town & Country fireplace and heated white oak flooring which continues throughout the entire main and second floor. Elegant and inviting open concept space with custom Falcon kitchen featuring double waterfall island with Neolith Calacatta counters and top of the line appliances is seamlessly combined with living and dining area- making it the perfect space for spending time with family or entertaining friends. The primary bedroom features 9' ceilings, gas fireplace, his and hers walk-in closets with walk through to breathtaking ensuite featuring bookmatched Covelano marble walls, freestanding soaker tub with peaceful views of the back garden. Spacious and private backyard with Eramosa natural stone patio is the perfect place to enjoy your morning coffee. Other notable features are heated walkways and driveway, wine cellar with handcrafted mahogany racking, integrated smart home by Control4.
Location
State ON
County Toronto
Rooms
Family Room Yes
Basement Finished with Walk-Out
Kitchen 2
Separate Den/Office 1
Interior
Interior Features Air Exchanger, Bar Fridge, Built-In Oven, Central Vacuum, On Demand Water Heater, Generator - Full, In-Law Suite, Sump Pump
Cooling Central Air
Exterior
Garage Private
Garage Spaces 3.0
Pool None
Roof Type Asphalt Shingle
Parking Type Attached
Total Parking Spaces 3
Building
Foundation Unknown
Read Less
Want to know what your home might be worth? Contact us for a FREE valuation!

Our team is ready to help you sell your home for the highest possible price ASAP






