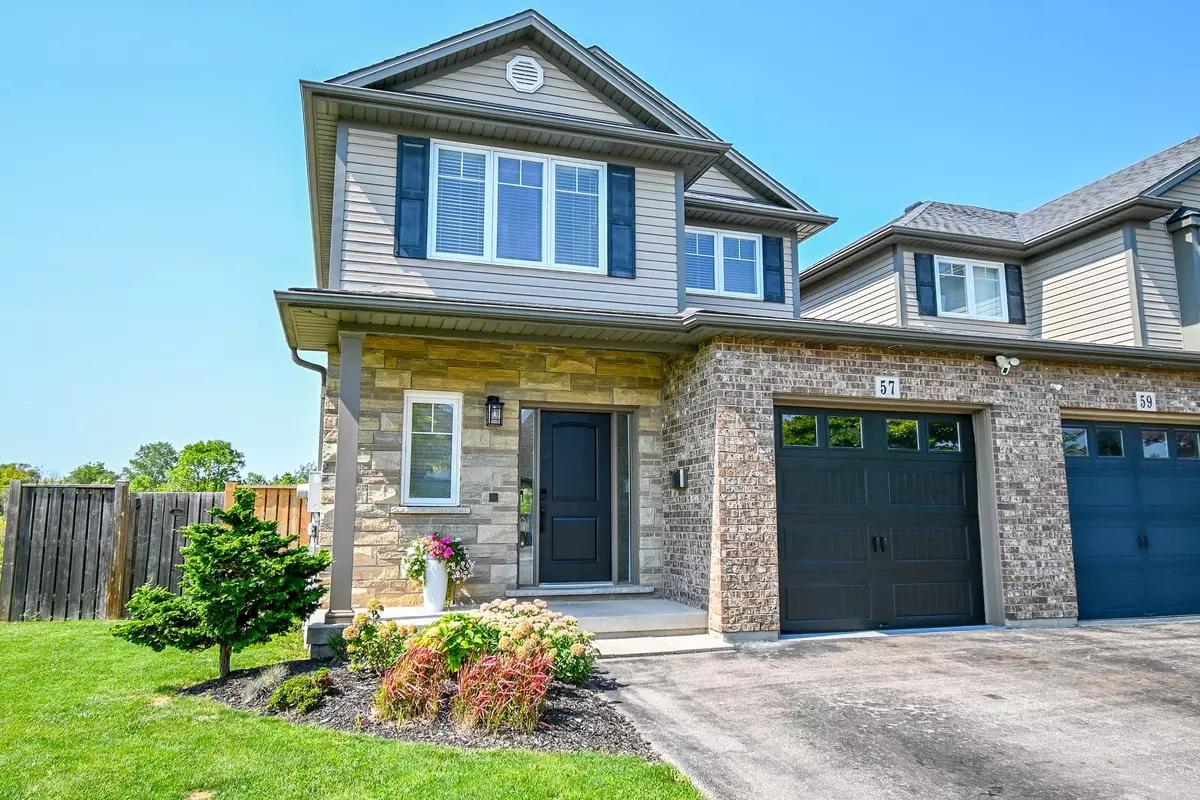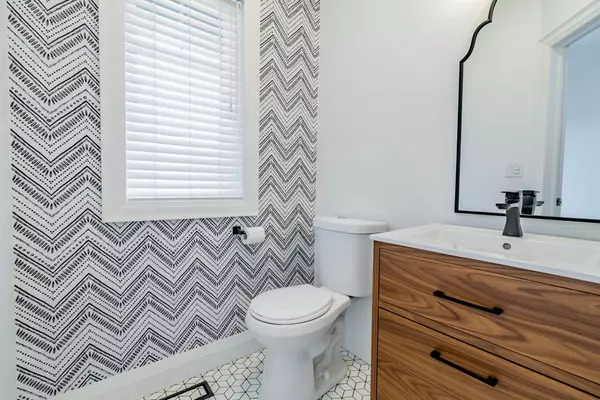$725,000
$749,000
3.2%For more information regarding the value of a property, please contact us for a free consultation.
57 Videl CRES N St. Catharines, ON L2W 0A3
3 Beds
3 Baths
Key Details
Sold Price $725,000
Property Type Single Family Home
Sub Type Link
Listing Status Sold
Purchase Type For Sale
Approx. Sqft 1500-2000
MLS Listing ID X9306250
Sold Date 11/04/24
Style 2-Storey
Bedrooms 3
Annual Tax Amount $6,117
Tax Year 2024
Property Description
Love! Love! Love this location! Why do we all love this area so much? Because it's all here! Schools, shopping, restaurants, the Niagara Health System regional hospital, access to the 406 and just a few minutes to the QEW. You're in a hub, but quietly tucked into a cute cul-de-sac. Linked only on the garage wall this link townhome is as big as a detached home. This custom designed end unit shouts modern and easy lifestyle. Freshly painted throughout with bright, clean lines with an open concept main floor plan. The contemporary light fixtures along with the contrast of some dark wood accents is everything you have been longing for in all those design magazines. The main floor has interior access to the garage as well as sliding doors to a most wonderful deck with the premium covered gazebo you've been dreaming about. The main floor powder room has really sharp designs and patterns. The upstairs level has hardwoods throughout. The primary bedroom was custom designed to give you more living space. There's room to rest and relax as well as sleep, and of course there's an ensuite. Upstairs hardwoods keep this area free from allergens and is easy to maintain. Family needs more living space? The basement rec room ads plenty of living space for you to spread out and host movie nights, entertain in the holidays or a place for all your hobbies. Come on over for a look, there are loads of reasons you'll want to stay!
Location
State ON
County Niagara
Zoning R1
Rooms
Family Room No
Basement Full, Finished
Kitchen 1
Interior
Interior Features Air Exchanger, Sump Pump
Cooling Central Air
Fireplaces Number 1
Fireplaces Type Natural Gas, Living Room
Exterior
Exterior Feature Deck
Garage Private Double
Garage Spaces 5.0
Pool None
Roof Type Asphalt Shingle
Parking Type Attached
Total Parking Spaces 5
Building
Foundation Poured Concrete
Read Less
Want to know what your home might be worth? Contact us for a FREE valuation!

Our team is ready to help you sell your home for the highest possible price ASAP






