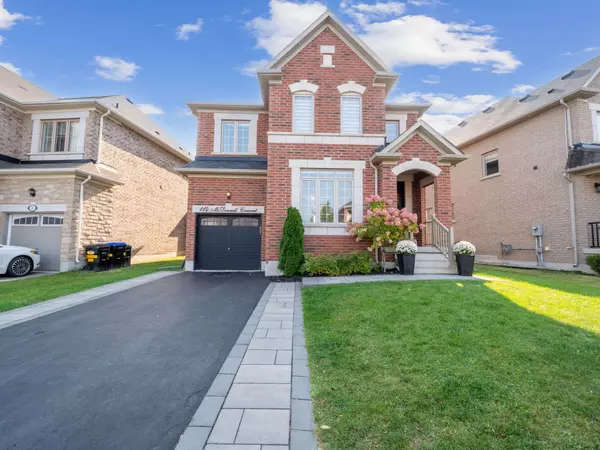$1,160,000
$1,195,000
2.9%For more information regarding the value of a property, please contact us for a free consultation.
114 McDonnell CRES Bradford West Gwillimbury, ON L3Z 0S8
3 Beds
3 Baths
Key Details
Sold Price $1,160,000
Property Type Single Family Home
Sub Type Detached
Listing Status Sold
Purchase Type For Sale
Approx. Sqft 1500-2000
MLS Listing ID N9398362
Sold Date 11/01/24
Style 2-Storey
Bedrooms 3
Annual Tax Amount $5,773
Tax Year 2024
Property Description
Welcome to this Stunning Home On Sought After McDonnell Crescent, One of the Best Streets in Bradford! Step Inside and Into the Modern, Bright, Open Concept Floor Plan Flooded With Natural Light. A Stunning, Generously Sized Living Room is Graced by Large Picture Windows and a Stunning 17' Cathedral Ceiling. A Gourmet Eat-In Kitchen Features Upgraded Ceramic Tile and Newly Re-Finished & Upgraded Cabinetry with Crown Moulding. Built-In Appliances, Induction Cooktop, a Brand New Refrigerator, Caesarstone Countertops and Modern Backsplash. Walk Out to Your Oversized Backyard and Enjoy Your Morning Coffee, Host Family Gatherings, or Watch the Kids Play in the Yard. Cozy up in Your Open Concept Family Room Graced By A Gas Fireplace. This Home has Designer Light Fixtures and Flat Ceilings Throughout. 3 Generously Sized Bedrooms, Large Enough for a Growing Family, to Host Guests or Use as a Home Office. Retreat to Your Primary Oasis with Spa Like Ensuite and His & Hers Closets. A Laundry Room on the Second Level makes Laundry a Breeze. Located in a Quiet, Family Friendly Neighbourhood. Walking Distance to Schools, the Community Centre & Library, Restaurants and Stores. This Truly is the Perfect Home!
Location
State ON
County Simcoe
Rooms
Family Room Yes
Basement Partially Finished
Kitchen 1
Interior
Interior Features Central Vacuum
Cooling Central Air
Fireplaces Type Family Room, Natural Gas
Exterior
Exterior Feature Landscaped, Patio, Porch, Recreational Area
Garage Private
Garage Spaces 3.0
Pool None
Roof Type Shingles
Parking Type Built-In
Total Parking Spaces 3
Building
Foundation Unknown
Others
Security Features Alarm System
Read Less
Want to know what your home might be worth? Contact us for a FREE valuation!

Our team is ready to help you sell your home for the highest possible price ASAP






