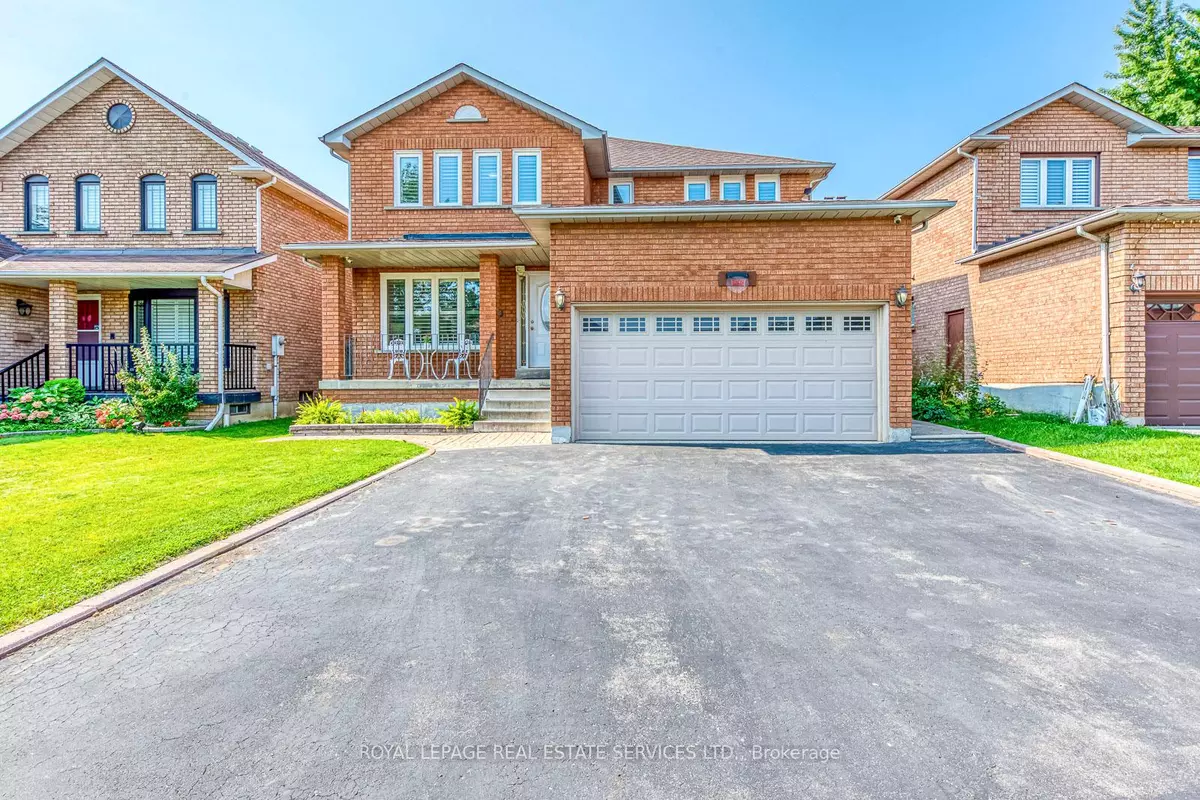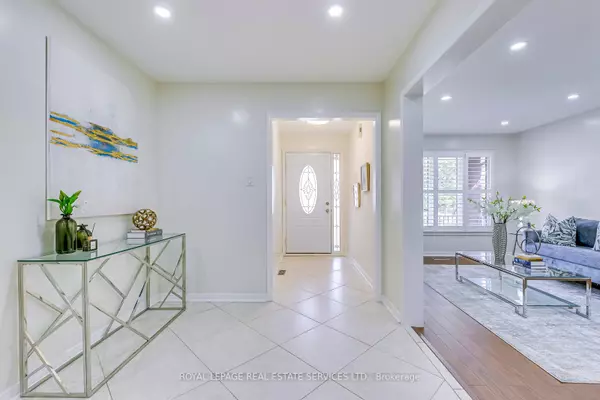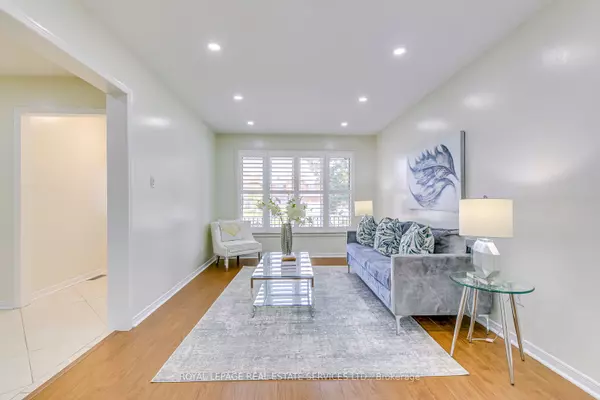$1,575,000
$1,599,000
1.5%For more information regarding the value of a property, please contact us for a free consultation.
3498 Redmond RD Mississauga, ON L5B 3T2
6 Beds
4 Baths
Key Details
Sold Price $1,575,000
Property Type Single Family Home
Sub Type Detached
Listing Status Sold
Purchase Type For Sale
Approx. Sqft 2500-3000
MLS Listing ID W9351161
Sold Date 10/18/24
Style 2-Storey
Bedrooms 6
Annual Tax Amount $8,368
Tax Year 2024
Property Description
Don't Miss A Fantastic Opportunity To Own A Beautiful 4-Bdrm & 4-Bath Detached House In Heart Of Mississauga( Please See Attached Feature Sheet For All Upgrades). This Home Sits On 43X141 Premium Lot, Total 2715 SQF Above Grade, 5 Parking Spots, Facing East With Plenty Of Sunlight! 16' Height Hallway from Spiral Staircase to Gorgeous Chandelier Ceiling, Pot Lights Throughout Main Floor! Separate Family Room Overlooks Beautiful Backyard, Walking to Upgraded Kitchen And Breakfast Area, Boasts An Open Concept Design With Granite Countertop, Maple Wood Cabinet, Double Oven, Ss Appliance, And Ample Pantry Storage. Upstairs Retreat To 4 Spacious Bedrooms , Including A Primary Bedroom With Newly Reno 4-Pc Ensuite, Granite Counter Tops, Porcelain Tile Floor/Wall & Backsplash, California Shutter Entirely Throughout. Functional Basement Apartment With Two Separate Entrance To Garage And Sidewalk, One Bedroom , One Office, 4-Pc Bath, Kitchen and R/I Laundry(Extra Electrical Panel Already Installed) Is Ideally For Multi-Generational Living Or Rental Income Potential. If Above Wasn't Enough, This Property Embraces A Large Backyard with Permitted Sunroom(550 Sqf) Done In Pro Standard. It Also Contains A Kitchen with Countertop Ready For Outdoor Living, The Fully Fenced Backyard Allows You To Embrace The Tranquility Of Your Own Outdoor Retreat! This Home Has Nothing To Be Missed, Just Move In And Enjoy!
Location
State ON
County Peel
Rooms
Family Room Yes
Basement Apartment, Separate Entrance
Kitchen 2
Separate Den/Office 2
Interior
Interior Features Other
Cooling Central Air
Exterior
Garage Private Double
Garage Spaces 5.0
Pool None
Roof Type Shingles
Parking Type Attached
Total Parking Spaces 5
Building
Foundation Unknown
Read Less
Want to know what your home might be worth? Contact us for a FREE valuation!

Our team is ready to help you sell your home for the highest possible price ASAP






