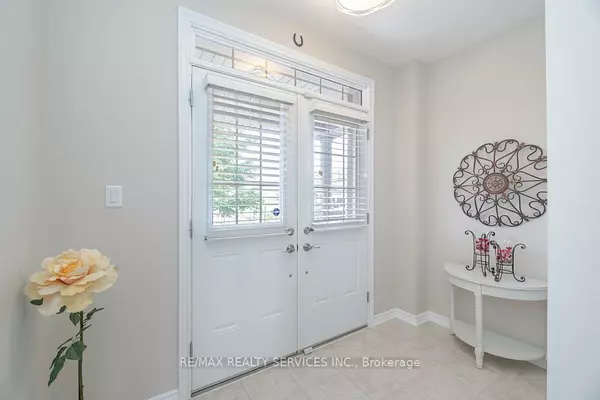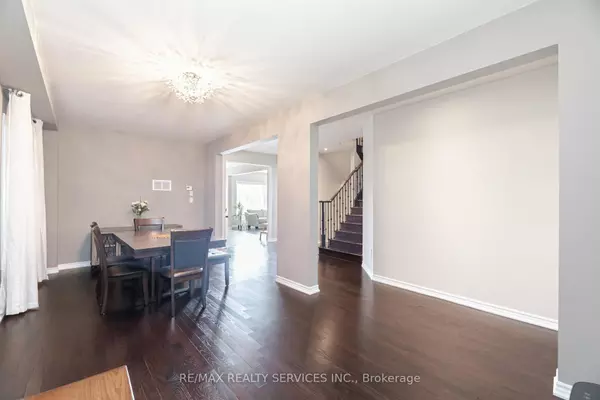$1,325,000
$1,325,000
For more information regarding the value of a property, please contact us for a free consultation.
46 Hammerhead RD Brampton, ON L7A 4P9
4 Beds
4 Baths
Key Details
Sold Price $1,325,000
Property Type Single Family Home
Sub Type Detached
Listing Status Sold
Purchase Type For Sale
Approx. Sqft 2500-3000
MLS Listing ID W9392601
Sold Date 10/18/24
Style 2-Storey
Bedrooms 4
Annual Tax Amount $7,449
Tax Year 2024
Property Description
This stunning 2612 sq ft (mpac) 2 -story home showcases a perfect blend of elegance and functionality. The exterior features a welcome front porch with concrete complemented by landscaping. Main floor offers a well designed kitchen with center island, ceramics, stainless steel appliances, granite, backsplash and a walk out to the deck. Living/dining room combination with hardwood floors. Main floor family room with gas fireplace and hardwood floors off the kitchen. 2 pce washroom. Hardwood stairs lead to the upper level with a serene master suite, complete with a 5 pce bathroom and walk in closet. 3 additional bedrooms and another 2 full 4 pce washrooms. (2 of the bedrooms are "Jack and Jill" with the semi ensuite.) Upper level laundry room with full size appliances. Pot lights on upper level. The backyard is a private oasis, backing onto green space. Very private. Back yard is also accessible from the walk out basement. Basement is ready to be finished. Close to schools, amenities, parks, and highways. Home was built in 2016.
Location
State ON
County Peel
Rooms
Family Room Yes
Basement Unfinished, Walk-Out
Kitchen 1
Interior
Interior Features Central Vacuum, Auto Garage Door Remote
Cooling Central Air
Exterior
Exterior Feature Porch
Garage Private
Garage Spaces 5.0
Pool None
Roof Type Asphalt Shingle
Parking Type Attached
Total Parking Spaces 5
Building
Foundation Concrete
Read Less
Want to know what your home might be worth? Contact us for a FREE valuation!

Our team is ready to help you sell your home for the highest possible price ASAP






