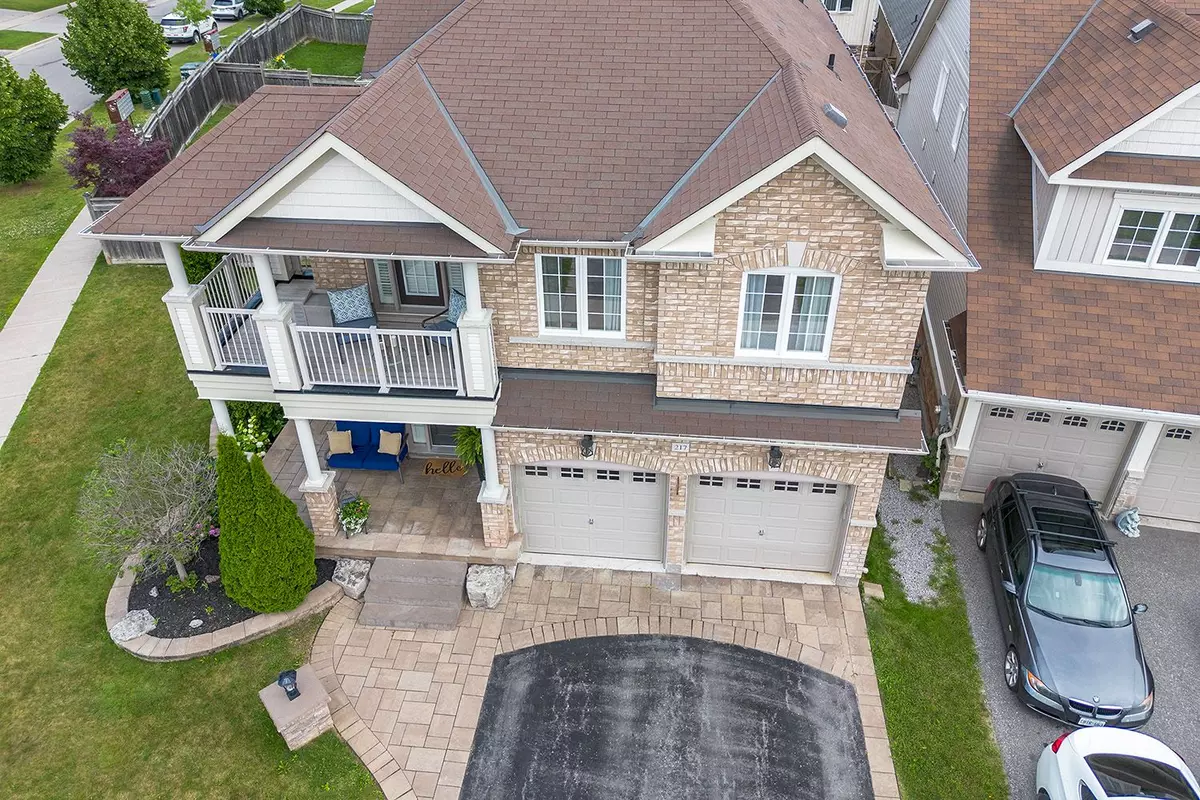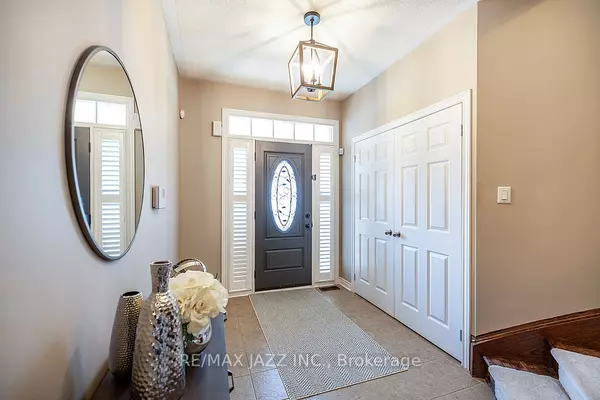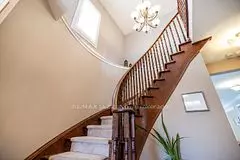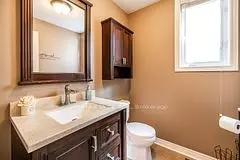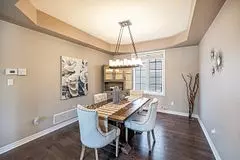$1,165,000
$1,245,000
6.4%For more information regarding the value of a property, please contact us for a free consultation.
217 Glenabbey DR Clarington, ON L1E 0C4
4 Beds
5 Baths
Key Details
Sold Price $1,165,000
Property Type Single Family Home
Sub Type Detached
Listing Status Sold
Purchase Type For Sale
Approx. Sqft 2500-3000
MLS Listing ID E9308253
Sold Date 10/18/24
Style 2-Storey
Bedrooms 4
Annual Tax Amount $7,075
Tax Year 2024
Property Description
Magazine-worthy spectacular all brick Courtice home with 4 bedrooms and 5 baths! Boasting 2910 sqf plus a fully finished walk-out basement this is your new dream home! Stunning open-concept floor plan with 9 foot ceilings beautifully upgraded with formal living and dining rooms, huge family room with double-sided gas fireplace that overlooks the gorgeous family sized kitchen with quartz counters, stainless appliances and large center island with breakfast bar that walks out to a large deck. The solid oak circular staircase leads to the spacious 2nd floor with 2 primary bedrooms that feature 2 full ensuite baths with walk-in closets as well as 2nd floor laundry room as well as am ideal home office den/computer nook with a walk-out to a 2nd floor covered patio! This one shines with so many upgrades: crown moldings, hardwood flooring, double garage with indoor access, massive pie-shaped lot with full and premium walk-out basement, gorgeous landscaping and interlock walkways, pot lighting, decorative pillars, jacuzzi tub and glass shower and closet organizers in the primary bedroom, coffered ceilings in the dining room, epoxy-finished garage floors, upgraded light fixtures and ceiling fans, California shutters and so much more. Must see stunning finished basement that features a huge rec room with 3 piece bath, pot lighting and cozy gas fireplace that walks out to the fenced yard! This is one of the nicest homes you will see and is not to be missed! Approximately 4300 sqf of finished living space with the finished walkout basement. See the HD video for all of the fine features of this home!
Location
State ON
County Durham
Rooms
Family Room Yes
Basement Finished with Walk-Out, Separate Entrance
Kitchen 1
Interior
Interior Features Auto Garage Door Remote, In-Law Capability
Cooling Central Air
Fireplaces Number 2
Fireplaces Type Family Room, Natural Gas
Exterior
Exterior Feature Landscaped
Garage Private
Garage Spaces 4.0
Pool None
Roof Type Asphalt Shingle
Parking Type Attached
Total Parking Spaces 4
Building
Foundation Concrete
Others
Security Features None
Read Less
Want to know what your home might be worth? Contact us for a FREE valuation!

Our team is ready to help you sell your home for the highest possible price ASAP


