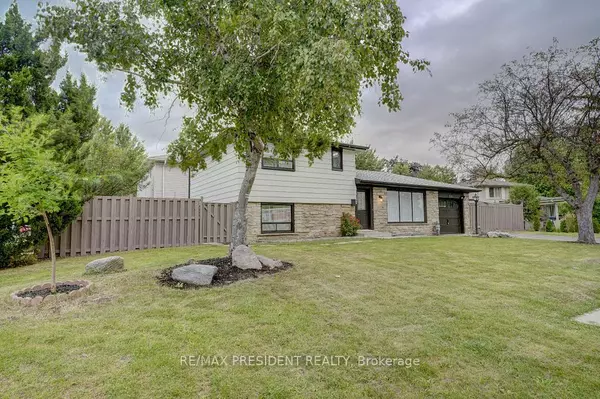$900,000
$949,900
5.3%For more information regarding the value of a property, please contact us for a free consultation.
258 Bartley Bull Pkwy Brampton, ON L6W 2L3
4 Beds
2 Baths
Key Details
Sold Price $900,000
Property Type Single Family Home
Sub Type Detached
Listing Status Sold
Purchase Type For Sale
MLS Listing ID W9364813
Sold Date 10/17/24
Style Sidesplit 4
Bedrooms 4
Annual Tax Amount $5,310
Tax Year 2024
Property Description
Welcome to 258 bartley bull parkway. The Elegant appeal of this house begins when you first see it from outside. The exterior has been renovated in the summer of 2024 with modern and classy colors for the best curbside appeal In the neighborhood. The interior is luxurious and provides elegant living for a family with 4 bedrooms and 2 bathrooms. Immense work has gone into decorating this house delicately with Woodwork. You Will find farmhouse crown moulding to wainscotting to elegant accent walls in the living room, dining, and master bedroom. Entertain your guests in style with the beautiful decorations of this house. Brand new vinyl flooring has been installed in the living room, dining room, and upstairs bedrooms. You Will find durable and attractive porcelain tiles in the main hallway and kitchen area. And when you walk into the kitchen you will find it is beautifully renovated with a Quartz countertop and upgraded white kitchen cabinets. You Will also find a BRAND NEW LG stove/fridge/ and Vesta flagship rangehood with a powerful motor. All installed in September 2024.Laundry machines are brand new Samsung top of the line also installed in September 2024. On the ground level you will also find 2 spacious bedrooms that are separated from the main living area with a door and have access from a separate side entrance for multi Generational living! On the main floor and upstairs you will find elegant premium vinyl California Shutters that perfectly complement the Woodwork. The main bathroom is beautiful and renovated with new tiling, a beautiful vanity, california shutters, and much more. Your dream home awaits!
Location
State ON
County Peel
Rooms
Family Room No
Basement Finished, Separate Entrance
Kitchen 2
Interior
Interior Features None
Cooling Central Air
Exterior
Garage Private Double
Garage Spaces 7.0
Pool None
Roof Type Asphalt Shingle
Parking Type Attached
Total Parking Spaces 7
Building
Lot Description Irregular Lot
Foundation Concrete
Others
Senior Community Yes
Read Less
Want to know what your home might be worth? Contact us for a FREE valuation!

Our team is ready to help you sell your home for the highest possible price ASAP






