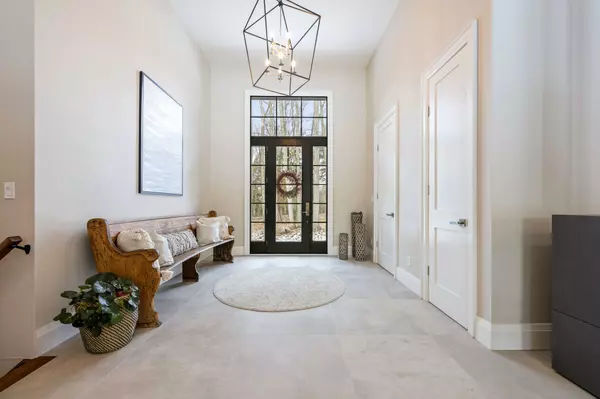$2,375,000
$2,500,000
5.0%For more information regarding the value of a property, please contact us for a free consultation.
308286 Hockley RD Mono, ON L9W 6N3
5 Beds
5 Baths
10 Acres Lot
Key Details
Sold Price $2,375,000
Property Type Single Family Home
Sub Type Detached
Listing Status Sold
Purchase Type For Sale
Approx. Sqft 3000-3500
MLS Listing ID X9241118
Sold Date 10/17/24
Style Bungalow
Bedrooms 5
Annual Tax Amount $5,868
Tax Year 2024
Lot Size 10.000 Acres
Property Description
An architectural masterpiece & your family's dream property. Escape to the tranquility of Hockley and discover this extraordinary bungalow nestled on 10.2 acres, amidst towering trees, offering a seamless fusion of modern comforts and timeless elegance inspired by Frank Lloyd Wright's iconic designs. With its low, sloping roofs and horizontal layout, this home harmonizes effortlessly with its natural surroundings, inviting the outdoors in. Crafted with materials like stone and wood, with massive windows framing beautiful forest scenes, this home fosters a deep connection to the environment. The main floor boasts soaring ceilings, gourmet custom kitchen with cupboards reaching to the ceiling, Calcutta quartz countertops and a walk-in pantry. Expansive laundry room with ample storage & even a centre island. Primary bedroom fts beautiful ensuite with soaker tub & custom tile shower. 3 more bedrooms & convenient office space on this floor. Bonus of a secondary basement apartment with oversized windows, great for multi-generational living/ rental income. Plus a full unfinished basement with above grade windows, to make your own. Conveniently located on the corner of Hockley Rd & Airport Rd, high on a hill so you are in your own oasis.
Location
State ON
County Dufferin
Rooms
Family Room Yes
Basement Separate Entrance, Apartment
Kitchen 2
Separate Den/Office 1
Interior
Interior Features Accessory Apartment, Bar Fridge, Carpet Free, Countertop Range, In-Law Capability, Primary Bedroom - Main Floor, Propane Tank
Cooling Central Air
Exterior
Garage Private
Garage Spaces 13.0
Pool None
Roof Type Asphalt Shingle
Parking Type Attached
Total Parking Spaces 13
Building
Foundation Poured Concrete
Read Less
Want to know what your home might be worth? Contact us for a FREE valuation!

Our team is ready to help you sell your home for the highest possible price ASAP






