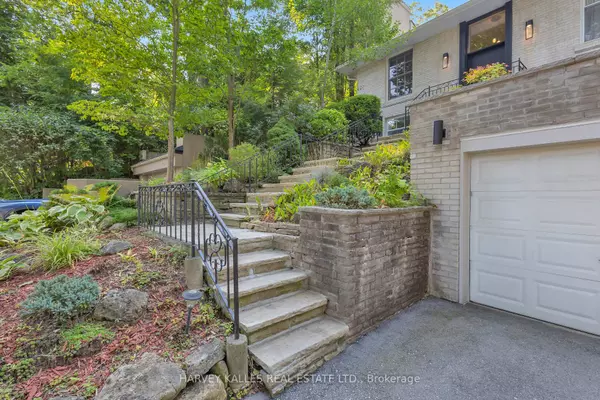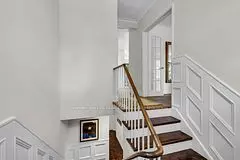$3,100,000
$3,329,000
6.9%For more information regarding the value of a property, please contact us for a free consultation.
22 Donino AVE Toronto C12, ON M4N 2W5
5 Beds
3 Baths
Key Details
Sold Price $3,100,000
Property Type Single Family Home
Sub Type Detached
Listing Status Sold
Purchase Type For Sale
MLS Listing ID C9311133
Sold Date 10/17/24
Style Bungalow-Raised
Bedrooms 5
Annual Tax Amount $10,680
Tax Year 2023
Property Description
Nestled In The Prestigious Neighbourhood Of Hoggs Hollow, This Remarkable Family Home Is Situated On A Serene Forested Street With A Country Like Feel And Offers An Updated And Desirable Floorplan. With Beautiful Northern Plank Hardwood Floors Throughout The Main Level, This Home Features A Large Living Room With An Elegant Electric Fireplace And Large Windows. The Living Room Seamlessly Connects to The Dining Room, Open To A Gorgeous, Updated Contemporary Kitchen, An Ideal Setting For Entertaining, With Walkouts Leading To A Picturesque, Tree-Lined Backyard, Complete With A Landscaped Garden And Inground Saltwater Pool. The Main Floor Includes A Generous Primary Suite With A Walk-In Closet And Ensuite, Along With Two Additional Bedrooms For A Growing Family. The Lower Level Offers A Family Room With Large Windows That Flood The Space With Natural Light, A Spacious Rec Room That Allow For Plenty Of Potential Uses, An Office/Optional Bedroom, And An Additional Fourth Bedroom For Nanny or Guests! This Home Has Been Meticulously Maintained, Showcasing True Pride Of Ownership, And Is Ready For Its Next Family. Just Minutes From Shopping, Recreation, Restaurants, Schools, Transit, And More, This Home Is An Absolute Must-See.
Location
State ON
County Toronto
Rooms
Family Room Yes
Basement Finished
Kitchen 1
Separate Den/Office 2
Interior
Interior Features Water Heater Owned, Primary Bedroom - Main Floor
Cooling Central Air
Fireplaces Type Electric
Exterior
Garage Private Double
Garage Spaces 6.0
Pool Inground
Roof Type Shingles
Parking Type Attached
Total Parking Spaces 6
Building
Foundation Concrete Block
Others
Senior Community Yes
Read Less
Want to know what your home might be worth? Contact us for a FREE valuation!

Our team is ready to help you sell your home for the highest possible price ASAP






