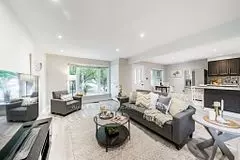$780,000
$799,900
2.5%For more information regarding the value of a property, please contact us for a free consultation.
532 Cherryhill ST Oshawa, ON L1H 7R9
5 Beds
2 Baths
Key Details
Sold Price $780,000
Property Type Single Family Home
Sub Type Detached
Listing Status Sold
Purchase Type For Sale
MLS Listing ID E9379466
Sold Date 10/17/24
Style Bungalow
Bedrooms 5
Annual Tax Amount $5,160
Tax Year 2023
Property Description
Welcome Home! This beautifully renovated open concept detached bungalow features 3+2 spacious bedrooms and is perfectly situated in one of Oshawa's most desirable neighbourhoods. Ideal for families, investors, or those seeking in-law potential, this property is a must-see! Step inside to the bright open floor plan great for entertaining and family gatherings! The living room, dining area, and kitchen are all freshly renovated with neutral, modern finishes and pot lights throughout. Enjoy cooking in the stylish eat-in kitchen featuring stainless steel appliances, ample cabinetry, and a large island that overlooks the living/dining area. There are three generous sized bedrooms on the main level, one of which has a walkout to the backyard. A new main floor laundry room has been installed that can also double as a closet/storage room. Downstairs you will find a brand new renovated 3 piece bathroom along with 4 very large rooms waiting for your personal touches. The basement offers a rec/living room with fireplace and feature wall, 2 large bedrooms or additional rec-rooms, and a massive laundry room with potential to put a 2nd kitchen in. Outside you will find a double driveway, large front yard, and a private mature fully fenced backyard with a garden shed, and outdoor stone fireplace with cooktop, and smoker. This bungalow is surprisingly big, and offers plenty of space for growing/multi generational families.
Location
State ON
County Durham
Zoning R1-C
Rooms
Family Room No
Basement Finished
Kitchen 1
Separate Den/Office 2
Interior
Interior Features Primary Bedroom - Main Floor, Storage, Wheelchair Access, Carpet Free
Cooling Central Air
Fireplaces Number 1
Exterior
Garage Private Double
Garage Spaces 3.0
Pool None
Roof Type Asphalt Shingle
Parking Type Attached
Total Parking Spaces 3
Building
Foundation Poured Concrete
Read Less
Want to know what your home might be worth? Contact us for a FREE valuation!

Our team is ready to help you sell your home for the highest possible price ASAP






