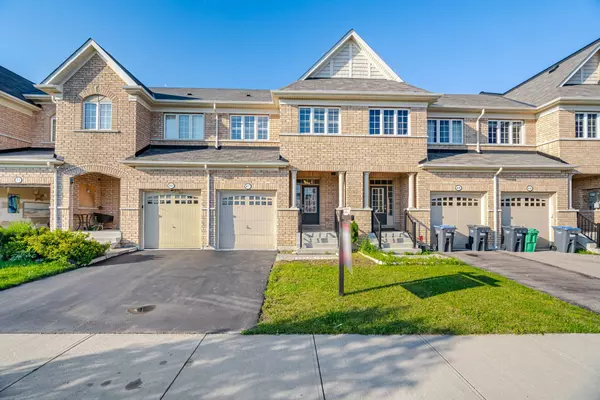$895,000
$899,998
0.6%For more information regarding the value of a property, please contact us for a free consultation.
67 Sussexvale DR Brampton, ON L6R 3R5
4 Beds
4 Baths
Key Details
Sold Price $895,000
Property Type Townhouse
Sub Type Att/Row/Townhouse
Listing Status Sold
Purchase Type For Sale
MLS Listing ID W9349341
Sold Date 10/17/24
Style 2-Storey
Bedrooms 4
Annual Tax Amount $4,730
Tax Year 2023
Property Description
The stunning freehold townhouse is freshly painted and ready to move in. This home features a great room on the main floor with a fireplace, a waffle ceiling and pot lights, a spacious kitchen equipped with S/S appliances, a quartz countertop and backsplash, and a dining area. The main floor also includes solid wood steps leading to a spacious second-floor layout with 3 generous-sized bedrooms and a convenient study area. The oversized primary bedroom consists of a walk-in closet and a 4-piece ensuite. Additionally, the house has a finished basement with 1 bedroom & 1 full washroom. This carpet-free home is upgraded with light fixtures, pot lights, crown mouldings, wainscoting, a kitchen quartz countertop & tile backsplash, and California shutters. The basement and second floor have laminate flooring. The property is conveniently located with quick and easy access to Highway 410, making daily commutes a breeze. It is situated in a family-friendly neighbourhood and is within close proximity to schools, Heart Lake Conservation Area, and Trinity Common Mall. The house features entry from the garage to the house and backyard and is bright and spacious, with no houses behind.
Location
State ON
County Peel
Rooms
Family Room No
Basement Finished
Kitchen 1
Separate Den/Office 1
Interior
Interior Features Carpet Free
Cooling Central Air
Fireplaces Number 1
Exterior
Garage Private
Garage Spaces 2.0
Pool None
Roof Type Asphalt Shingle
Parking Type Attached
Total Parking Spaces 2
Building
Foundation Poured Concrete
Read Less
Want to know what your home might be worth? Contact us for a FREE valuation!

Our team is ready to help you sell your home for the highest possible price ASAP






