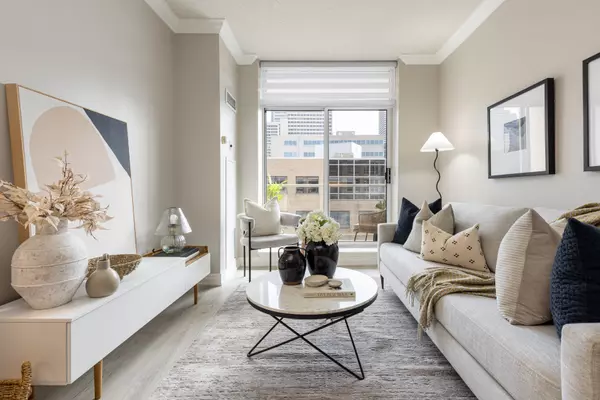$600,000
$619,900
3.2%For more information regarding the value of a property, please contact us for a free consultation.
2 Edith DR #403 Toronto C03, ON M4R 2H7
2 Beds
1 Bath
Key Details
Sold Price $600,000
Property Type Condo
Sub Type Condo Apartment
Listing Status Sold
Purchase Type For Sale
Approx. Sqft 600-699
MLS Listing ID C9357967
Sold Date 10/16/24
Style Apartment
Bedrooms 2
HOA Fees $745
Annual Tax Amount $2,646
Tax Year 2024
Property Description
Situated within a quiet residential setting, this exceptional 1 bedroom plus den suite at The Movado combines the charm of tranquil living within Midtown's dynamic rhythm. This unique low-rise residence captures the essence of exclusivity within the bustle of Yonge + Eglinton. The suite's east exposure sweeps the open living and dining area with natural sunlight, perfect for intimate gatherings or simply unwinding. The layout flows seamlessly onto a private balcony, offering a peaceful retreat above the city. The sleek, open-concept kitchen is designed not only for functionality, but also for socializing, featuring a counter bar, full-sized appliances and updated cabinetry.The well sized bedroom offers large east facing windows, ample closet space and direct access to the balcony, creating a private nest that invites rest and relaxation. The versatile den can transform into a second bedroom, functional home office, or tailored to add to your lifestyle.The Movado is a boutique residence with only 58 units and offers an array of convenient amenities, including a nighttime concierge, a gym, party room and shared outdoor terrace. With all-inclusive maintenance fees, parking and locker, this suite offers convenience and sophistication.
Location
State ON
County Toronto
Rooms
Family Room No
Basement None
Kitchen 1
Separate Den/Office 1
Interior
Interior Features Other
Cooling Central Air
Laundry In-Suite Laundry
Exterior
Garage Underground
Garage Spaces 1.0
Amenities Available Concierge, Party Room/Meeting Room, Gym
View Downtown
Parking Type Underground
Total Parking Spaces 1
Building
Locker Exclusive
Others
Pets Description Restricted
Read Less
Want to know what your home might be worth? Contact us for a FREE valuation!

Our team is ready to help you sell your home for the highest possible price ASAP






