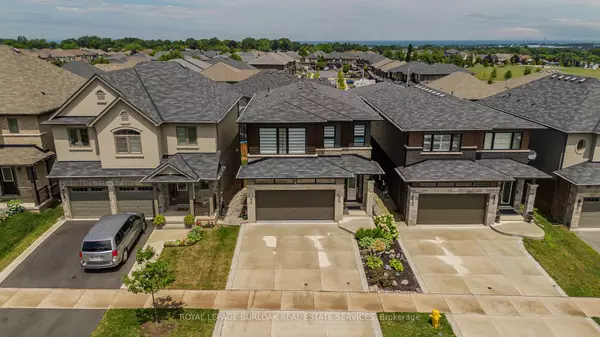$930,000
$998,000
6.8%For more information regarding the value of a property, please contact us for a free consultation.
4063 Healing ST Lincoln, ON L3J 0S4
3 Beds
4 Baths
Key Details
Sold Price $930,000
Property Type Single Family Home
Sub Type Detached
Listing Status Sold
Purchase Type For Sale
Approx. Sqft 1500-2000
MLS Listing ID X9307611
Sold Date 10/16/24
Style 2-Storey
Bedrooms 3
Annual Tax Amount $6,197
Tax Year 2024
Property Description
Stunning move-in ready modern 2-storey home located in a highly sought-after Beamsville neighborhood. Just minutes away from shopping, dining, schools, trails & highway access. Find a dozen wineries within minutes away! With great curb appeal, this 2019-built home features a double garage, plus parking for 2 cars, a concrete driveway, and professional hardscaping with stone steps. Boasting 2,532 sq ft of total finished living space, the main and upper floors offer 9' flat ceilings and hardwood floors throughout all three levels. The open-concept living area includes a spacious living room, large kitchen, and dining area. The eat-in kitchen is equipped with a large island, backsplash, pot filler, pantry, coffee bar, quartz counters, S/S appliances, and double doors leading to a balcony with privacy fences. The upper level features a laundry room and a spacious primary suite with a walk-in closet, a 5-piece ensuite with a large glass shower, a corner soaker tub, and a double vanity. Additionally, there are 2 more bedrooms with berber carpeting and a 4-piece bath. The fully finished walk out basement includes a bright rec room with hardwood floors, custom-built cabinetry with a natural walnut finish, a 3-piece bath, a cold room, storage, and a walk-out to a fenced yard with a concrete patio. This gorgeous house is ready to become your next family home!
Location
State ON
County Niagara
Rooms
Family Room Yes
Basement Full, Finished
Kitchen 1
Interior
Interior Features None
Cooling Central Air
Exterior
Garage Private Double
Garage Spaces 4.0
Pool None
Roof Type Asphalt Shingle
Parking Type Built-In
Total Parking Spaces 4
Building
Foundation Poured Concrete
Others
Security Features None
Read Less
Want to know what your home might be worth? Contact us for a FREE valuation!

Our team is ready to help you sell your home for the highest possible price ASAP






