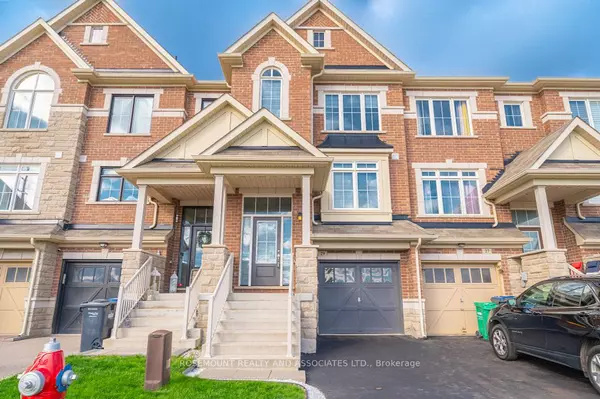$855,000
$869,999
1.7%For more information regarding the value of a property, please contact us for a free consultation.
29 Rockman CRES Brampton, ON L7A 0B5
4 Beds
3 Baths
Key Details
Sold Price $855,000
Property Type Townhouse
Sub Type Att/Row/Townhouse
Listing Status Sold
Purchase Type For Sale
Approx. Sqft 1500-2000
MLS Listing ID W9377836
Sold Date 10/16/24
Style 3-Storey
Bedrooms 4
Annual Tax Amount $4,800
Tax Year 2024
Property Description
Exquisite and opulent, this freehold townhouse boasts 3+1 bedrooms and 3 washrooms, situated in the highly sought-after Mount Pleasant "Go" Station area. Abundant natural light fills the space, accentuating the practical open-concept layout featuring 9-foot ceilings and newly done hardwood flooring throughout this beautiful home. The modern kitchen is adorned with beautiful finishes new Hood fan. Seamlessly flowing into a breakfast area with a walkout to a freshly painted deck overlooking the backyard. Ascend the oak stairs to discover a spacious master bedroom and two well-sized secondary bedrooms. The finished walkout basement adds versatility to the home, offering a separate legal entrance by the builder, ideal for conversion into an in-law suite or office space. Noteworthy upgrades include countertops, stainless steel appliances, hardwood floor and stairs, and ample cabinetry in the family-sized kitchen, while the master bedroom boasts a luxurious 5-piece ensuite and expansive walk-in closet. Hardwood flooring throughout the main and second floors ensures durability and easy maintenance, preserving the home's elegance for years to come. Thoughtfully selected upgrades imbue a modern and luxurious ambiance, sure to captivate. Strategically located near the Mount Pleasant Go Station, this townhome caters to commuters seeking seamless access to public transportation and enough parking for your vehicles. With over $35,000.00 invested in upgrades and renovations, this immaculate townhome epitomizes comfort, convenience, and style, presenting an exceptional opportunity for any family! No POTL fees either!
Location
State ON
County Peel
Zoning Residential
Rooms
Family Room Yes
Basement Finished with Walk-Out, Separate Entrance
Kitchen 1
Separate Den/Office 1
Interior
Interior Features Water Heater
Cooling Central Air
Exterior
Exterior Feature Deck
Garage Private
Garage Spaces 3.0
Pool None
Roof Type Asphalt Shingle
Parking Type Attached
Total Parking Spaces 3
Building
Foundation Stone, Brick
Others
Security Features Carbon Monoxide Detectors,Smoke Detector
Read Less
Want to know what your home might be worth? Contact us for a FREE valuation!

Our team is ready to help you sell your home for the highest possible price ASAP






