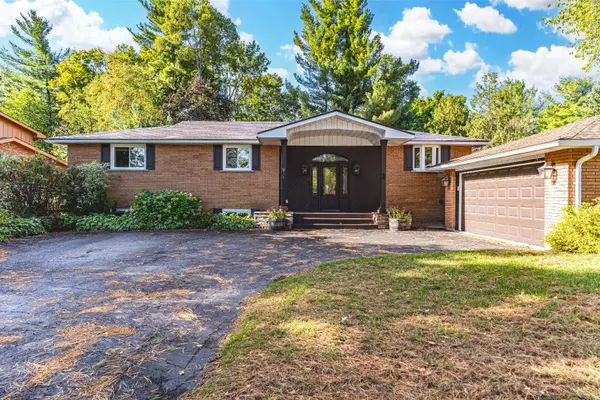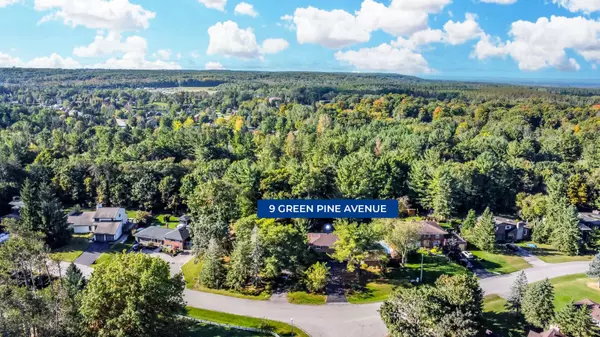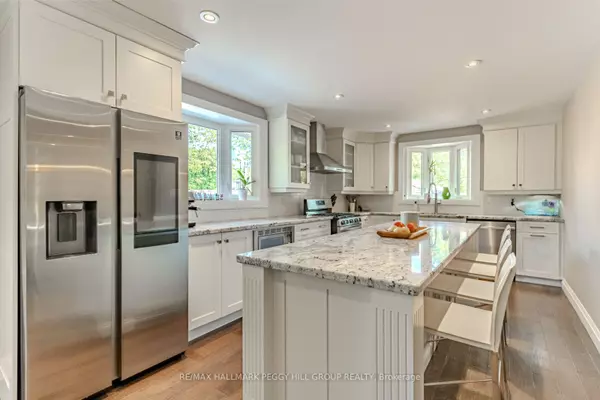$1,129,000
$1,149,900
1.8%For more information regarding the value of a property, please contact us for a free consultation.
9 Green Pine AVE Springwater, ON L9X 0P8
5 Beds
3 Baths
Key Details
Sold Price $1,129,000
Property Type Single Family Home
Sub Type Detached
Listing Status Sold
Purchase Type For Sale
Approx. Sqft 1500-2000
MLS Listing ID S9382689
Sold Date 10/16/24
Style Bungalow
Bedrooms 5
Annual Tax Amount $4,243
Tax Year 2024
Property Description
STYLISHLY UPDATED BUNGALOW IN A COVETED NEIGHBOURHOOD BACKING ONTO WILLOW CREEK WITH A BACKYARD OASIS & INGROUND POOL! Welcome to this incredible bungalow nestled in the highly desirable Midhurst area, surrounded by a family-friendly neighbourhood and minutes from shopping, parks, skiing, and golf! Situated within the highly regarded Forest Hill Public School and Sister Catherine Donnelly Catholic School districts, this home is ideal for families seeking both convenience and top-tier education. Set on a 106 x 148 ft lot, this property offers a private, tree-lined backyard that backs onto Hunter Russell Nature Trail and Willow Creek, perfect for canoeing or kayaking. Your own backyard oasis showcases an in-ground pool, a pool house, a large patio area, two decks, and two outdoor sheds, one equipped with hydro, providing plenty of room for outdoor fun and relaxation. The inviting brick exterior is enhanced by stylish shutters, a detached two-car garage, and ample driveway parking. Inside, the beautifully updated kitchen is a chef's dream, featuring sleek granite countertops, stainless steel appliances including a gas stove, a large island, and pot lights. The dining area, with its bay window and double garden door walkout, seamlessly flows into the cozy living room, where you'll find a gas fireplace perfect for chilly nights. With 5 bedrooms and 3 bathrooms, this home has ample space for a growing family. The serene primary bedroom offers a private retreat with a walkout to the backyard, a walk-in closet with built-in shelving, and an ensuite. The finished basement is designed for entertaining, featuring a separate entrance, a family room with a wood stove, a rec room complete with a wet bar, and plenty of space for a pool table. This Midhurst gem is ready to welcome you home!
Location
State ON
County Simcoe
Zoning R1
Rooms
Family Room No
Basement Finished, Separate Entrance
Kitchen 1
Separate Den/Office 1
Interior
Interior Features Central Vacuum, Auto Garage Door Remote, In-Law Capability
Cooling Central Air
Fireplaces Number 2
Fireplaces Type Wood, Natural Gas
Exterior
Exterior Feature Deck, Patio
Garage Private Double
Garage Spaces 8.0
Pool Inground
View Creek/Stream, Forest, Pool
Roof Type Asphalt Shingle,Metal
Parking Type Detached
Total Parking Spaces 8
Building
Foundation Concrete
Read Less
Want to know what your home might be worth? Contact us for a FREE valuation!

Our team is ready to help you sell your home for the highest possible price ASAP






