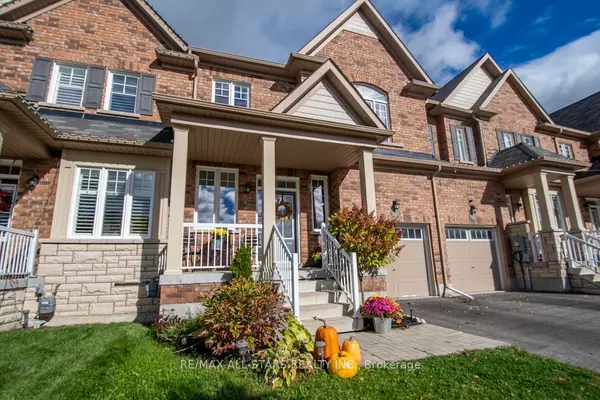$775,000
$699,900
10.7%For more information regarding the value of a property, please contact us for a free consultation.
94 Ross Wright AVE Clarington, ON L1C 3K7
3 Beds
4 Baths
Key Details
Sold Price $775,000
Property Type Townhouse
Sub Type Att/Row/Townhouse
Listing Status Sold
Purchase Type For Sale
Approx. Sqft 1500-2000
MLS Listing ID E9386234
Sold Date 10/16/24
Style 2-Storey
Bedrooms 3
Annual Tax Amount $4,609
Tax Year 2024
Property Description
Welcome to 94 Ross Wright Ave. Located in the highly sought-after Brookhill Community, this stunning 3 bedroom, 4 bath townhome is a true gem waiting for its new owner! Perfectly situated in a vibrant family neighborhood, this beautifully designed residence combines elegance, comfort, and a touch of luxury. As you enter the open concept main floor, you are greeted by soaring 9-foot ceilings that create an airy and inviting atmosphere. The combination of hardwood and tile floors flows seamlessly throughout, leading you to the heart of the home a cozy living room featuring a charming fireplace, ideal for those chilly evenings. The spacious kitchen is a culinary delight with gorgeous granite countertops and a breakfast bar island, perfect for casual dining or entertaining guests. Enjoy seamless indoor-outdoor living with a walkout to a large deck overlooking a private fenced yard. Imagine hosting summer barbecues or relaxing under the charming gazebo with family and friends! The upper level is a serene sanctuary featuring convenient laundry facilities and a luxurious master suite that boasts a generous walk-in closet and a stunning 4-piece ensuite, complete with a separate tub and shower a perfect place to unwind after a long day. Two additional bright bedrooms provide ample space for family or guests. The full basement is a true bonus, offering a beautifully finished family room for movie nights or playtime, an additional 2-piece bath for convenience, and plenty of room for storage ensuring everything has its place. Ideally located within close proximity to shopping, dining, and entertainment options, this home offers the perfect blend of tranquility and convenience that families crave. This is more than just a house; its a place to call home.
Location
State ON
County Durham
Rooms
Family Room No
Basement Finished
Kitchen 1
Interior
Interior Features Auto Garage Door Remote, Storage
Cooling Central Air
Exterior
Garage Private
Garage Spaces 3.0
Pool None
Roof Type Asphalt Shingle
Parking Type Attached
Total Parking Spaces 3
Building
Foundation Poured Concrete
Read Less
Want to know what your home might be worth? Contact us for a FREE valuation!

Our team is ready to help you sell your home for the highest possible price ASAP






