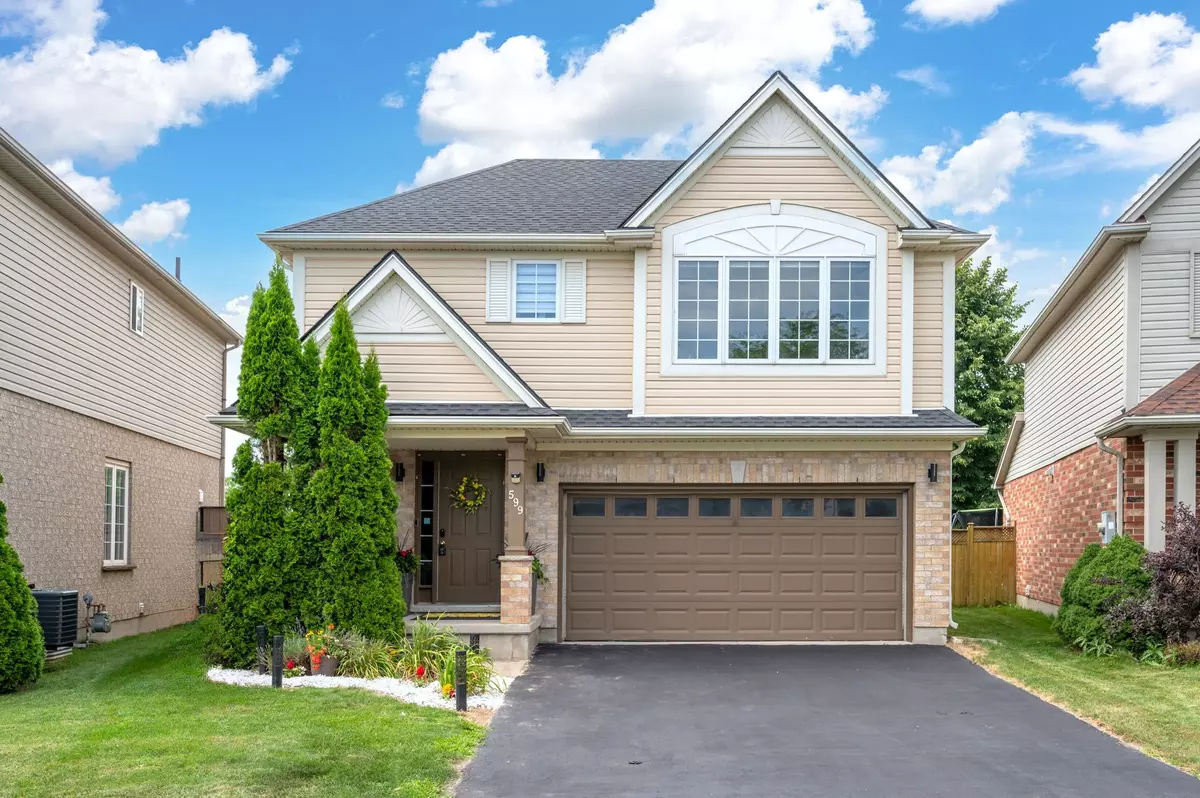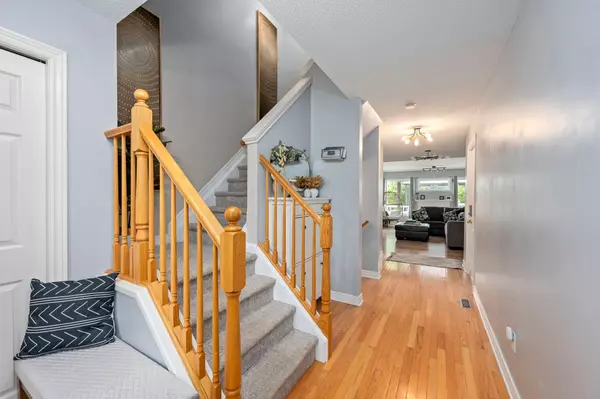$769,999
$769,999
For more information regarding the value of a property, please contact us for a free consultation.
599 North Leaksdale CIR London, ON N6M 1K2
4 Beds
4 Baths
Key Details
Sold Price $769,999
Property Type Single Family Home
Sub Type Detached
Listing Status Sold
Purchase Type For Sale
Approx. Sqft 1500-2000
MLS Listing ID X9231923
Sold Date 10/16/24
Style 2-Storey
Bedrooms 4
Annual Tax Amount $4,809
Tax Year 2023
Property Description
Welcome to 599 North Leaksdale Circle, in the highly desirable Summerside neighbourhood of South London! This beautiful 2-storey home offers luxury and comfort, perfect for families and entertaining. As you arrive, you'll appreciate the double-wide private driveway and attached garage, providing ample parking. Step inside to an inviting foyer that sets the tone for the rest of the home. The heart of this house is the stunning kitchen, renovated in 2022, featuring elegant White Calicut countertops, a stylish new backsplash, and refaced cabinets. The blue accent cabinets add modern elegance, and the kitchen boasts a walk-in pantry, new 5-burner gas stove with an inbuilt air fryer, and an LG refrigerator. Adjacent to the kitchen, the dining room and living room are filled with natural light from sliding doors leading to the backyard. The living room is perfect for cozy evenings or family gatherings accompanied with a gas fireplace. Upstairs, find three spacious bedrooms, two full bathrooms, and a laundry area in the main closet. The primary bedroom is a retreat with a walk-in closet and a luxurious 4-piece ensuite. The fully finished basement adds living space with an exercise room, bedroom, and 3-piece bathroom, plus storage and an electrical room. The stunning backyard features a huge deck for BBQs, a gazebo, a shed, a playground, and ample space for activities. This property also has the potential for adding an inground pool as it has no sewage lines in the way. Recent upgrades include a new sump pump and roof in 2022, new padded carpets in the basement in 2023, and increased attic insulation to R60 with blown-in fiberglass in 2023.Located minutes from shopping, schools, bus stops, libraries, trails, ponds, the 401, and Victoria Hospital, this home offers convenience and comfort in a prime location. Don't miss your chance to own this exceptional property in Summerside!
Location
State ON
County Middlesex
Zoning R2-1(8)/R4-5
Rooms
Family Room No
Basement Finished, Full
Kitchen 1
Separate Den/Office 1
Interior
Interior Features Other
Cooling Central Air
Fireplaces Number 1
Fireplaces Type Natural Gas
Exterior
Exterior Feature Deck
Garage Private Double
Garage Spaces 6.0
Pool None
Roof Type Asphalt Shingle
Parking Type Attached
Total Parking Spaces 6
Building
Foundation Poured Concrete
Read Less
Want to know what your home might be worth? Contact us for a FREE valuation!

Our team is ready to help you sell your home for the highest possible price ASAP






