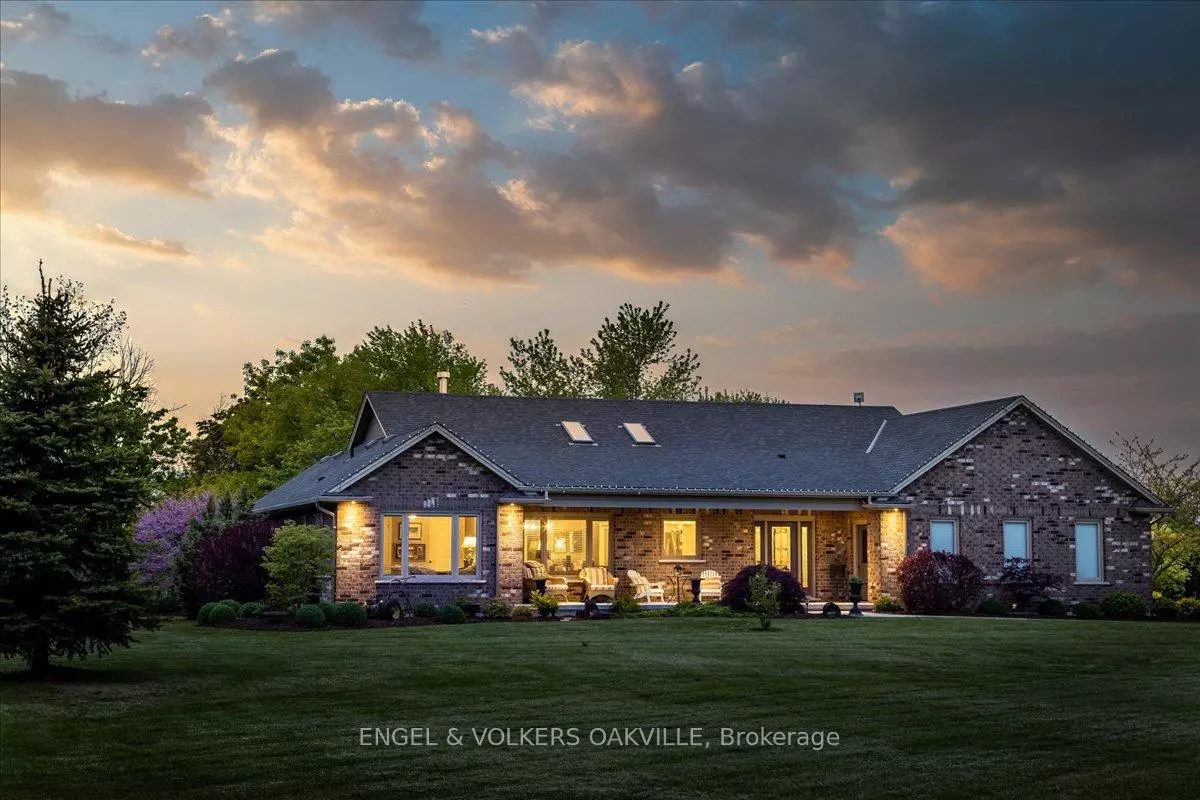$2,450,000
$2,699,000
9.2%For more information regarding the value of a property, please contact us for a free consultation.
4864 Cherry AVE N Lincoln, ON L0R 1B1
3 Beds
3 Baths
5 Acres Lot
Key Details
Sold Price $2,450,000
Property Type Single Family Home
Sub Type Detached
Listing Status Sold
Purchase Type For Sale
Approx. Sqft 2000-2500
MLS Listing ID X9396177
Sold Date 10/16/24
Style Bungalow
Bedrooms 3
Annual Tax Amount $7,350
Tax Year 2024
Lot Size 5.000 Acres
Property Description
Welcome to your slice of heaven in Lincoln County! Enjoy peace & tranquility living in this 2400 sf newly built bungalow perfectly located on a stunning 5 acre hobby farm with a small orchard of fruit trees. This lovely home was built with function & comfort in mind and welcomes you with an oversized covered front porch to enjoy your morning coffee. Once inside, you enter into a large open concept floor plan with cathedral ceilings, skylights, large windows and back walkout to fully enjoy this bright & airy living space. Entertain guests within the spacious kitchen with large island, formal dining room and large living room with fireplace that overlook the lush rear gardens and spacious covered deck where you can enjoy country sunsets. A peaceful sunroom provides the perfect private space to relax and read a book or use as a home office while being surrounded by natural light from the large corner windows. The primary bedroom is tucked away to provide the ultimate retreat complete with soaring ceilings, fireplace, double walk-in closets & ensuite bathroom with double vanity, glass shower & soaker tub. An additional 2 bedrooms and 4 pc bathroom are conveniently located in the south wing to host family & guests. The partially finished lower level has a 2 pc bath, hair salon, high ceilings, roughed in radiant floor heating & basement walkup and can be finished to complete your dream home! This lovely property also features a refurbished Framed Barn which is a secondary entertainment space for wine tasting or games night, complete with a lower level for cider making and extra storage. The rear of the property features a picturesque creek running through followed by a small orchard of plum, pear & cherry trees as well as English & French cider apple trees for the cider enthusiast. Perfectly located close to highway access, wineries, hiking trails, bike paths & the beautiful Niagara Region, move here & enjoy all that the lovely County has to offer!
Location
State ON
County Niagara
Zoning RU1
Rooms
Family Room Yes
Basement Partially Finished
Kitchen 1
Interior
Interior Features Auto Garage Door Remote, Central Vacuum, In-Law Capability, Primary Bedroom - Main Floor, Propane Tank, Sump Pump, Water Heater Owned, Workbench
Cooling Central Air
Fireplaces Number 2
Fireplaces Type Family Room, Propane, Other
Exterior
Garage Private Double
Garage Spaces 6.0
Pool None
Roof Type Asphalt Shingle
Parking Type Attached
Total Parking Spaces 6
Building
Foundation Poured Concrete
Read Less
Want to know what your home might be worth? Contact us for a FREE valuation!

Our team is ready to help you sell your home for the highest possible price ASAP






