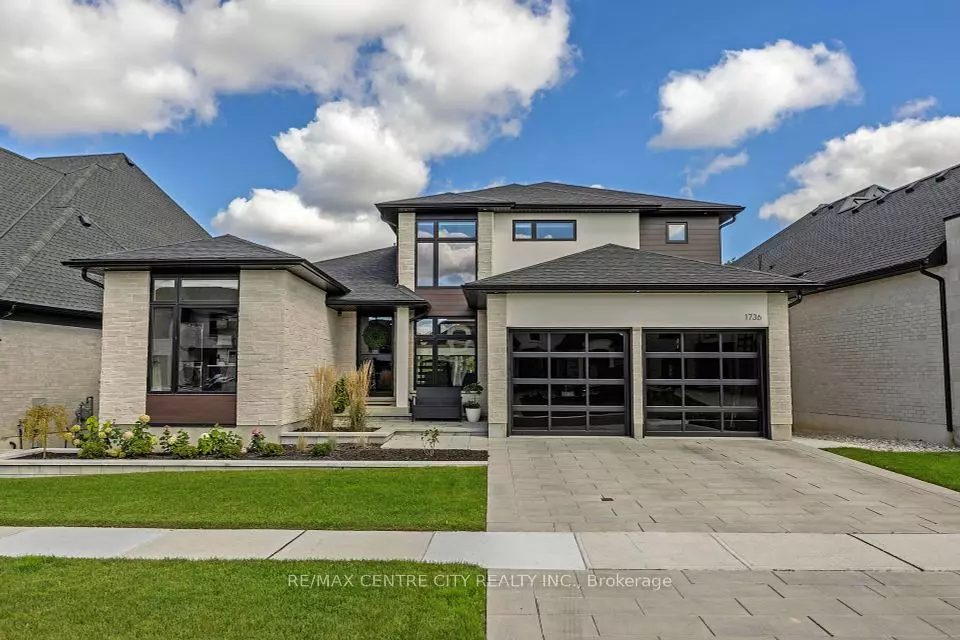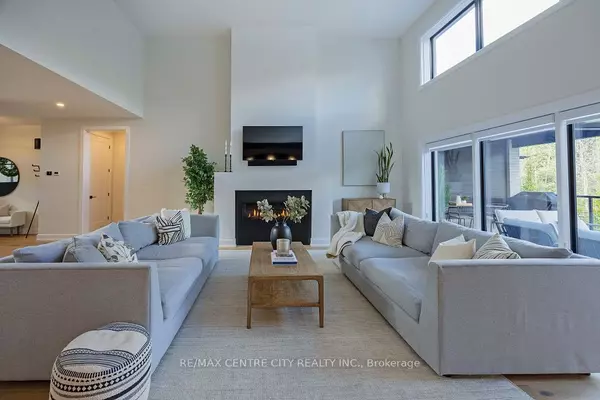$2,125,000
$2,199,000
3.4%For more information regarding the value of a property, please contact us for a free consultation.
1736 Upper West AVE London, ON N6K 0J2
6 Beds
6 Baths
Key Details
Sold Price $2,125,000
Property Type Single Family Home
Sub Type Detached
Listing Status Sold
Purchase Type For Sale
MLS Listing ID X9383362
Sold Date 10/16/24
Style 1 1/2 Storey
Bedrooms 6
Annual Tax Amount $13,565
Tax Year 2023
Property Description
Welcome to 1736 Upper West, "The Avenue" in Warbler Woods. Ideal walking distance to the scenic trails, close proximity to great schools, and all the amenities West 5 has to offer. This sophisticated Bridlewood built executive 1.5 storey home, features luxurious design elements with over 5000 sqft of modern living space. It offers unparalleled luxury finishings; including 18 ft ceilings in the great room, elegant hardwood flooring and contemporary tile, a porcelain wall in the primary en suite, a hidden butler's pantry, 2 laundry rooms, dual heating/air conditioning zones, and on demand hot water; no detail has been overlooked.This home features desirable open concept living and dining space with floor to ceiling natural light, a magnificent fireplace wall and modern stair case, creating an idyllic setting for welcoming and entertaining guests. The gourmet chef's kitchen offers a subtle sophistication with a custom wine wall with an oversized dining area, sleek panel ready fridge and dishwasher, Miele 8 burner range, an over sized island, and generous butlers pantry. The main floor primary suite features access to the oversized patio, a luxurious ensuite, walk in closet, and secondary office / laundry room. The upper level features 3 sizeable bedrooms; each complete with access to, or their own ensuite bath, and convenient upstairs laundry. The fully finished walk-out basement features a spacious family room, kitchenette, gym, additional guest bedroom, 3 pc bath, and spacious office or bedroom; it is a full secondary retreat. Stylishly landscaped, you will enjoy, not only one, but two covered patios, as well as a chic in ground salt water pool, indoor bathroom / change room, hot tub, and a custom cabana overlooking protected green space. This private oversized lot backing onto Warbler Woods is like having your own vacation resort right at home, it is designed to impress in every way.
Location
State ON
County Middlesex
Zoning R1-5
Rooms
Family Room Yes
Basement Walk-Out, Finished
Kitchen 1
Separate Den/Office 2
Interior
Interior Features Auto Garage Door Remote, Bar Fridge, Central Vacuum, Carpet Free, ERV/HRV, Floor Drain, In-Law Capability, On Demand Water Heater, Primary Bedroom - Main Floor, Storage, Sump Pump, Upgraded Insulation, Water Heater Owned
Cooling Central Air
Fireplaces Number 2
Fireplaces Type Natural Gas
Exterior
Exterior Feature Deck, Hot Tub, Landscaped, Patio, Privacy, Porch Enclosed, Lighting
Garage Private Double
Garage Spaces 4.0
Pool Inground
View Forest, Trees/Woods
Roof Type Shingles
Parking Type Attached
Total Parking Spaces 4
Building
Foundation Poured Concrete
Others
Security Features Alarm System,Smoke Detector,Carbon Monoxide Detectors
Read Less
Want to know what your home might be worth? Contact us for a FREE valuation!

Our team is ready to help you sell your home for the highest possible price ASAP






