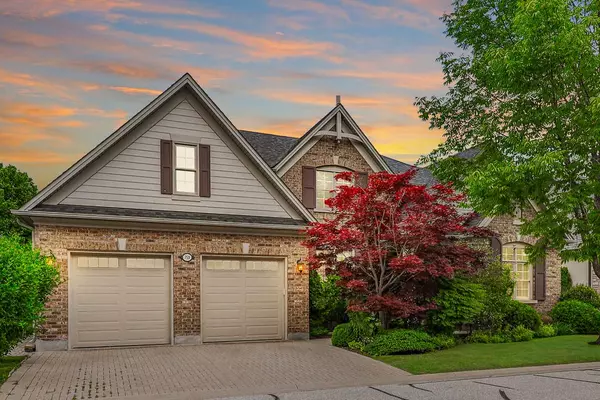$1,800,000
$1,999,850
10.0%For more information regarding the value of a property, please contact us for a free consultation.
759 Hidden Grove LN Mississauga, ON L5H 4L3
2 Beds
3 Baths
Key Details
Sold Price $1,800,000
Property Type Single Family Home
Sub Type Detached
Listing Status Sold
Purchase Type For Sale
MLS Listing ID W9311323
Sold Date 10/16/24
Style Bungaloft
Bedrooms 2
Annual Tax Amount $12,779
Tax Year 2024
Property Description
Welcome To 759 Hidden Grove Lane, An Exquisite Home Tucked Away In The Prestigious Watercolours Community Of Lorne Park. This Luxurious Bungaloft Spans Approximately 5,193 Square Feet, Offering An Exceptional Blend Of Sophistication, Privacy And Comfort. Featuring 2 Bedrooms, A Loft With The Option For An Additional Bedroom, And 3 Well-Appointed Bathrooms, This Residence Is Designed To Accommodate Refined Living. Located In One Of Mississaugas Most Sought-After Neighborhoods, The Home Is Close To Top-Tier Schools, Scenic Parks, Renowned Golf Courses, Hospitals, And Provides Easy Access To Major Highways. The Property Sits On A Tranquil, Tree-Lined Lot, Welcoming You With Pristine Landscaping, Interlocked Stone Pathways, And Exterior Sconce Lighting That Enhances The Homes Stately Facade. A Spacious Two-Car Garage Complements The Inviting Front Yard. Inside, The Main Level Showcases Elegance And Grandeur, Featuring A Formal Living Room, An Opulent Dining Room, And A Captivating Family Room With A Soaring Two-Storey Ceiling. The Gourmet Kitchen Is Every Chefs Dream, Equipped With Granite Countertops, High-End Stainless-Steel Appliances, A Central Island With Bar Seating, And Custom Cabinetry. From The Kitchen, Step Out To A Raised Deck Overlooking The Serene Backyard, A Perfect Setting For Outdoor Gatherings. The Primary Suite Is A Luxurious Retreat With Double Doors, A Custom Walk-In Closet, And A Spa-Like 5-Piece Ensuite Complete With A Jacuzzi Tub And Glass-Enclosed Shower. The Second Bedroom And An Additional Bathroom, Along With A Conveniently Located Laundry Room, Complete The Main Levels Thoughtful Layout. The Expansive Lower Level Is Ideal For Entertaining, Featuring A Large Recreation Room, A Full Bathroom, And Ample Storage. Surrounded By Mature Greenery And An In-Ground Irrigation System, The Backyard Provides A Secluded Sanctuary Perfect For Al Fresco Dining And Peaceful Relaxation.
Location
State ON
County Peel
Rooms
Family Room Yes
Basement Partially Finished
Kitchen 1
Interior
Interior Features Primary Bedroom - Main Floor, Central Vacuum, Water Heater
Cooling Central Air
Fireplaces Number 2
Fireplaces Type Natural Gas, Electric
Exterior
Garage Private Double
Garage Spaces 4.0
Pool None
Roof Type Asphalt Shingle
Parking Type Built-In
Total Parking Spaces 4
Building
Foundation Poured Concrete
Others
Security Features Alarm System
Read Less
Want to know what your home might be worth? Contact us for a FREE valuation!

Our team is ready to help you sell your home for the highest possible price ASAP






