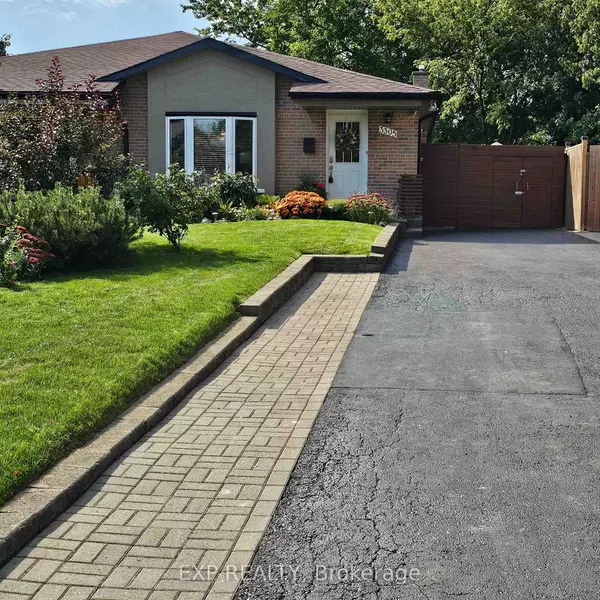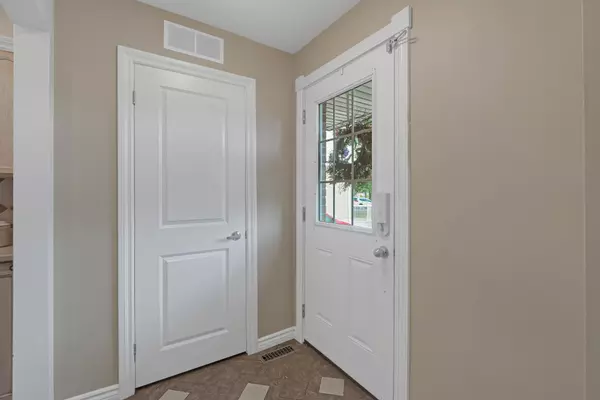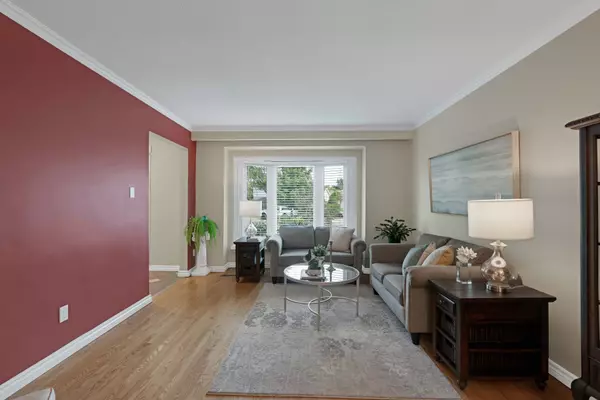$1,025,000
$1,025,000
For more information regarding the value of a property, please contact us for a free consultation.
3395 Galena CRES Mississauga, ON L5A 3L7
5 Beds
3 Baths
Key Details
Sold Price $1,025,000
Property Type Multi-Family
Sub Type Semi-Detached
Listing Status Sold
Purchase Type For Sale
Approx. Sqft 1100-1500
MLS Listing ID W9385442
Sold Date 10/16/24
Style Bungalow
Bedrooms 5
Annual Tax Amount $5,007
Tax Year 2024
Property Description
Welcome to this warm and inviting 3+2 bedroom semi-detached bungalow, nestled in the family-friendly community of Mississauga Valley. With its comfortable layout and charming features, this home is perfect for those looking to create lasting memories in a welcoming space. As you step into the foyer, you're greeted by a cozy atmosphere, where tile flooring and a convenient closet make for a practical yet stylish entry. The living room is bright and inviting, with gleaming hardwood floors and a large window that fills the room with natural light. Flowing seamlessly from the living room is the dining area, ideal for casual meals or family dinners. The kitchen with tile flooring, backsplash, and pot lights offers all the essentials for everyday cooking and meal prep. Its efficient layout ensures everything you need is within reach. The primary bedroom is a comfortable retreat, complete with an updated 3-piece ensuite, offering a private space to unwind. Two additional bedrooms provide versatility, whether for family, guests, or even a home office. The main bathroom is a spacious 5-piece layout complete with a bidet. For additional versatility, the main floor also has a rough-in for a second laundry if need. The fully finished basement, which could have it is own private side entrance, adds tremendous value to this home. With two more bedrooms, a second kitchen, a 3-piece bathroom, and a large living area, its perfect for extended family, in-laws, or a rental opportunity. Outside, you have both a side yard and a generous backyard offering a peaceful space for summer BBQs, outdoor activities, or quiet evenings under the stars. With ample parking for 6 cars and a location close to schools, shopping, transit, and major highways, this home balances comfort, convenience, and functionality.
Location
State ON
County Peel
Zoning RM1
Rooms
Family Room No
Basement Finished, Separate Entrance
Kitchen 2
Separate Den/Office 2
Interior
Interior Features Carpet Free, Primary Bedroom - Main Floor, In-Law Suite
Cooling Central Air
Exterior
Exterior Feature Year Round Living, Landscaped, Patio
Garage Mutual
Garage Spaces 6.0
Pool None
Roof Type Asphalt Shingle
Parking Type None
Total Parking Spaces 6
Building
Foundation Unknown
Read Less
Want to know what your home might be worth? Contact us for a FREE valuation!

Our team is ready to help you sell your home for the highest possible price ASAP






