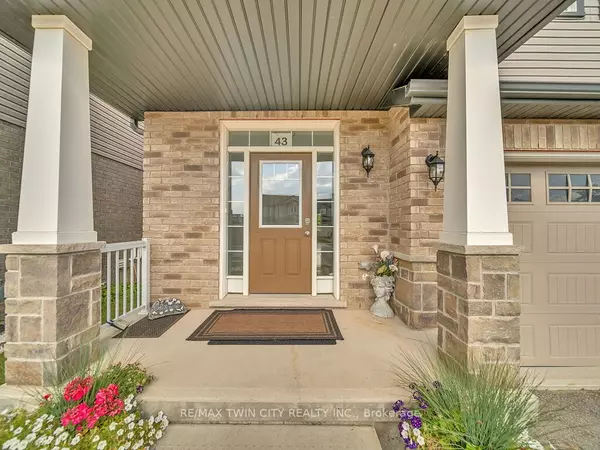$1,045,000
$979,900
6.6%For more information regarding the value of a property, please contact us for a free consultation.
43 Newcastle CT Kitchener, ON N2R 0G7
4 Beds
3 Baths
Key Details
Sold Price $1,045,000
Property Type Single Family Home
Sub Type Detached
Listing Status Sold
Purchase Type For Sale
MLS Listing ID X9363115
Sold Date 10/16/24
Style 2-Storey
Bedrooms 4
Annual Tax Amount $6,529
Tax Year 2024
Property Description
Welcome to 43 Newcastle Court, a stunning detached home nestled in a serene & family-friendly neighborhood of Huron Village. This nearly-new gem is situated on a private court with no house backing onto it, offering unparalleled privacy. With a walkout basement, a double car garage, this home is designed with elegance. Step through the inviting foyer into a thoughtfully designed open-concept main floor overlooking a walk-in front closet. The 9ft ceilings & hardwood floors create a sense of grandeur, while the bright, airy living room is flooded with natural light, showcasing picturesque views of the peaceful backyard. With no rear neighbors, youll enjoy a sense of calm and tranquility from the comfort of your home. The kitchen is all equipped with sleek SS Appliances, granite countertops & ample cabinetry for all your storage needs. The large center island offers additional prep space and seating, while the adjacent dining area is perfect for hosting family meals & entertaining. This carpet-free home continues to impress upstairs, where youll find a spacious family rooma versatile space for a home office, play area or media room. The upper level features 4 generously sized bedrooms, including a luxurious primary suite with a walk-in closet & an elegant 4pc ensuite bathroom. The additional bedrooms are equally well-sized, each with closets & share a beautifully appointed 4pc bathroom with a shower/tub combo. Convenience is further enhanced by the second-floor laundry. The walkout basement is a blank canvas, ready for your personal touches, complete with a bathroom rough-in & ample storage space. The spacious backyard is perfect for hosting gatherings, summer BBQ's, or simply enjoying quiet evenings outdoors. Situated in a prime location, this home is close to schools, RBJ Schlegel parks, trails, Highway 401, local restaurants & major amenities. Dont miss your chance to this beautiful house your new home! Book You Showing Today!
Location
State ON
County Waterloo
Rooms
Family Room Yes
Basement Full
Kitchen 1
Interior
Interior Features Water Heater
Cooling Central Air
Exterior
Garage Private Double
Garage Spaces 4.0
Pool None
Roof Type Asphalt Shingle
Parking Type Attached
Total Parking Spaces 4
Building
Foundation Poured Concrete
Read Less
Want to know what your home might be worth? Contact us for a FREE valuation!

Our team is ready to help you sell your home for the highest possible price ASAP






