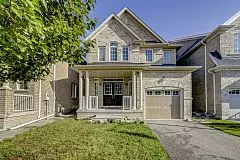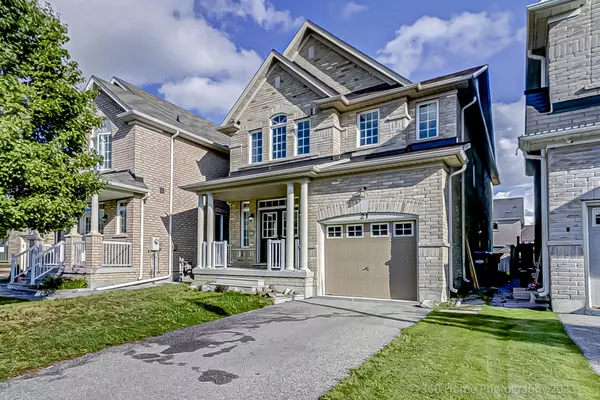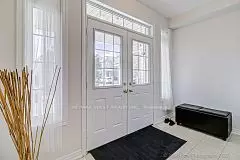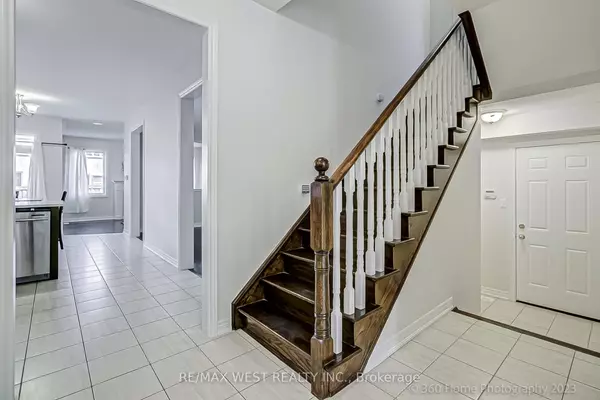$1,130,000
$1,229,900
8.1%For more information regarding the value of a property, please contact us for a free consultation.
21 Goswell ST Brampton, ON L6P 3G8
4 Beds
3 Baths
Key Details
Sold Price $1,130,000
Property Type Single Family Home
Sub Type Detached
Listing Status Sold
Purchase Type For Sale
Approx. Sqft 2000-2500
MLS Listing ID W9309699
Sold Date 10/16/24
Style 2-Storey
Bedrooms 4
Annual Tax Amount $6,953
Tax Year 2023
Property Description
Welcome to 21 Goswell St. In The Desirable Brampton East Neighborhood, a Beautifully Maintained and Upgraded Home Throughout. As you Enter Through the Sun Filled Double Door Entry, You Will Be Pleased to See Hardwood Throughout the Main Floor, and a Generous Expansive Hallway Leading to the Updated Kitchen. This Family Home Boasts an Upgraded Kitchen with Stainless Steel Appliances, Tall Cabinets and Granite Countertops. The Open Concept Plan Allows for a Relaxing Dine-In Experience Facing the Beautifully Fenced Yard, Opening Out to an Expansive Dining Room to Host Your Family Gatherings. The Hardwood Stairs Lead to 4 Generously Sized Rooms with Ample Sunlight and Two Full Washrooms, Upgraded with Granite Countertops and a Jacuzzi to Relax in at Your Convenience. A Separate Entrance on the Main Floor Leads to the Expansive Basement, Ripe for Your Imagination to Transform into a Second Unit or Entertainment Room. This Finely Upgraded Home Awaits the Housewarming Prescence It Deserves.
Location
State ON
County Peel
Rooms
Family Room Yes
Basement Full, Separate Entrance
Kitchen 1
Interior
Interior Features Other
Cooling Central Air
Exterior
Garage Private
Garage Spaces 3.0
Pool None
Roof Type Not Applicable
Parking Type Attached
Total Parking Spaces 3
Building
Foundation Not Applicable
Read Less
Want to know what your home might be worth? Contact us for a FREE valuation!

Our team is ready to help you sell your home for the highest possible price ASAP






