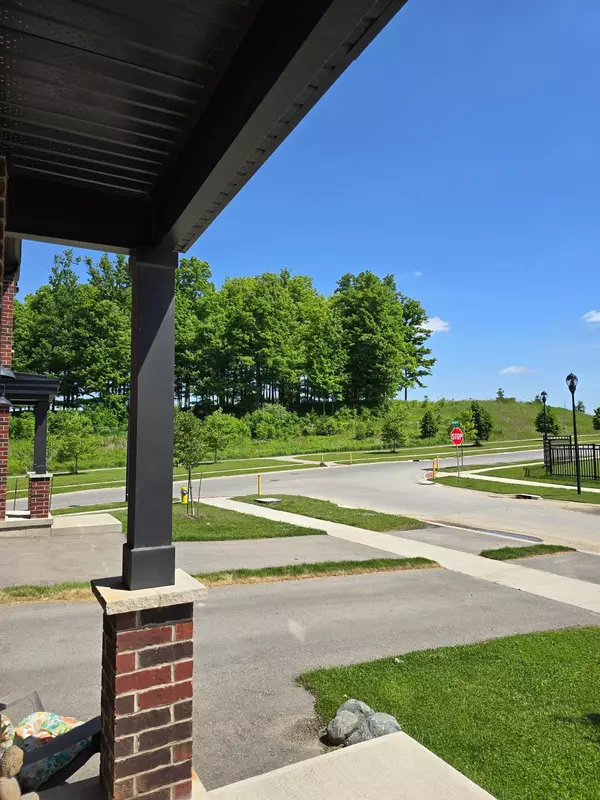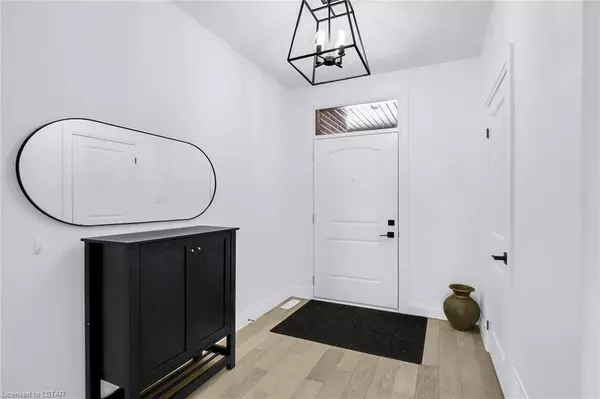$660,000
$669,900
1.5%For more information regarding the value of a property, please contact us for a free consultation.
1111 UPPERPOINT AVENUE AVE London, ON N6K 4M9
3 Beds
3 Baths
1,911 SqFt
Key Details
Sold Price $660,000
Property Type Townhouse
Sub Type Att/Row/Townhouse
Listing Status Sold
Purchase Type For Sale
Square Footage 1,911 sqft
Price per Sqft $345
MLS Listing ID X8282428
Sold Date 10/15/24
Style 2-Storey
Bedrooms 3
Annual Tax Amount $4,354
Tax Year 2023
Property Description
Will only the newest and trendiest of gentrified areas in London do? If so, then Riverbend is surely for you. In what might be called a "bauhaus-chic" yet modern townhome, this elegant property boasts all the latest in finishes that the most discerning buyers demand. Be sure to check out all the pictures, video & walk-through tour.
In a triumph of style and substance, this astonishingly large townhome can easily accommodate a family of 2.2 children and pets with room to spare. Moreover, with an unfinished basement (plumbing roughed-in), there's plenty more room to grow as needed in future. Featuring a generously proportioned garage and private driveway, this property is situated both close to all shopping and amenities yet surprisingly near to tranquil, naturally wooded areas and trails.
1111 Upperpoint Ave: Quiet yet convenient. Comfortable yet clean and modern. Large but affordable. Could a property that presents such bewildering paradoxes be London's most intriguing listing? We think it just might be... but don't take our word for it -- find out for yourselves.
Location
State ON
County Middlesex
Zoning R1-4
Rooms
Family Room No
Basement Full
Kitchen 1
Interior
Interior Features Ventilation System, Water Heater
Cooling Central Air
Exterior
Garage Private
Garage Spaces 2.0
Pool None
Roof Type Asphalt Rolled,Asphalt Shingle
Parking Type Attached
Total Parking Spaces 2
Building
Foundation Concrete
Others
Senior Community Yes
Read Less
Want to know what your home might be worth? Contact us for a FREE valuation!

Our team is ready to help you sell your home for the highest possible price ASAP






