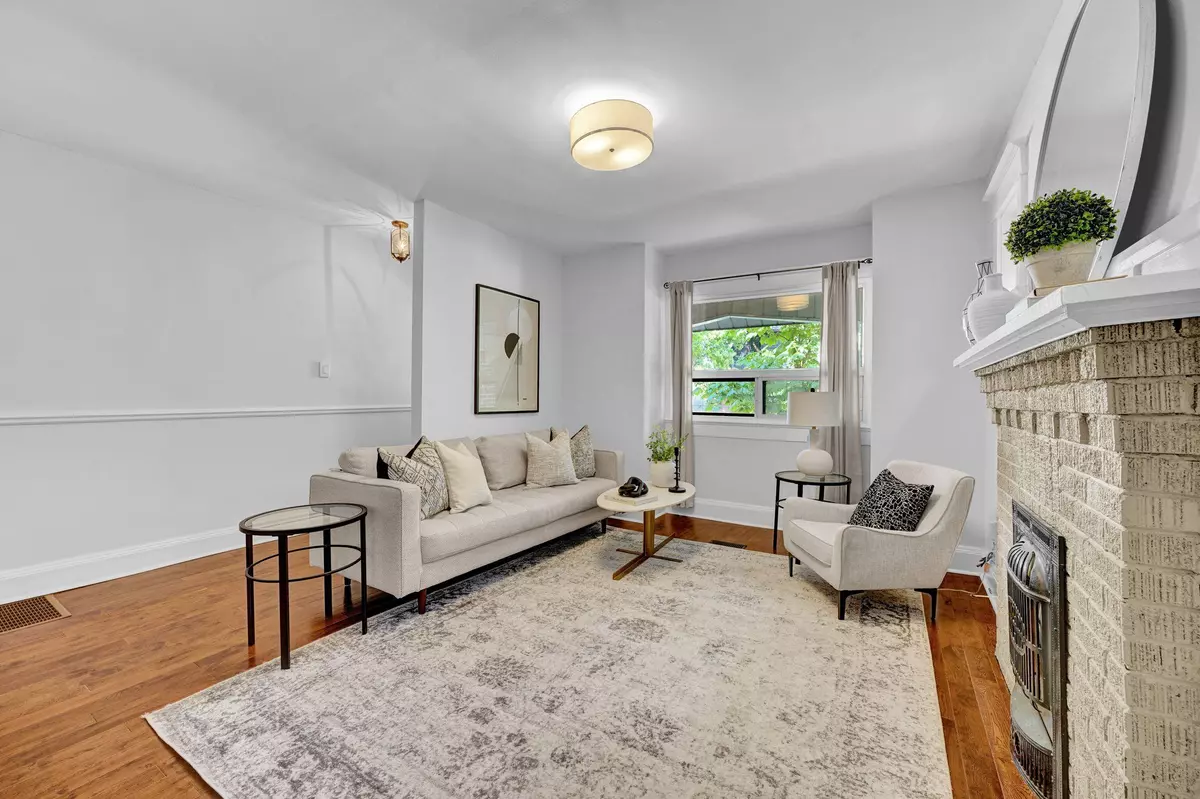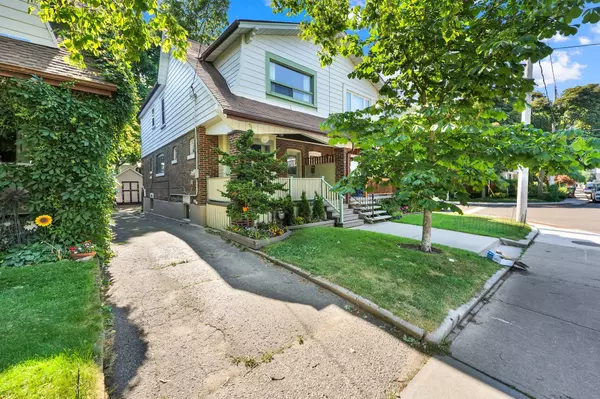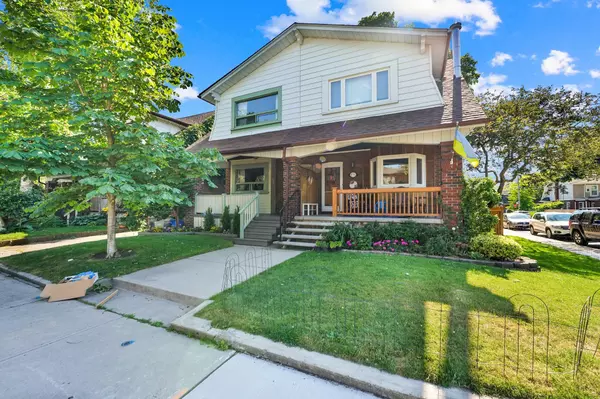$1,150,000
$1,249,999
8.0%For more information regarding the value of a property, please contact us for a free consultation.
234 Bingham AVE Toronto E02, ON M4E 3R5
4 Beds
2 Baths
Key Details
Sold Price $1,150,000
Property Type Multi-Family
Sub Type Semi-Detached
Listing Status Sold
Purchase Type For Sale
MLS Listing ID E9045583
Sold Date 10/16/24
Style 2-Storey
Bedrooms 4
Annual Tax Amount $4,057
Tax Year 2023
Property Description
Welcome to 234 Bingham, the highly sought after street in Upper Beaches. Family friendly street with tons of social opportunities for children and adults, the friendliness and atmosphere must be observed in person to appreciate why this street is so coveted. This home has received many upgrades and updates recently. Spacious living dining area on the main floor perfect for entertaining and family time, along with an updated kitchen with brand new appliances. Second floor features 3 very spacious bedrooms, with an updated modern bathroom & plenty of closet space. Separate entrance leads to a lower level with it's own kitchen, bathroom and bedroom/living area. Finished basement offers a variety of options to the future owners. Front porch has been freshly painted, perfectly suited for a relaxing hangout spot or spend time on the freshly painted rear deck in the relaxing backyard with fresh grass & a garden. Located in a very desirable school zone (Malvern Collegiate & Adam Beck) with many neighbours moving in for the schools, check the ratings! Walking distance to a long list of amenities, entertainment, sports, transit and the list grows even longer if you drive. Have a look on your maps app to see all this area has to offer.
Location
State ON
County Toronto
Rooms
Family Room Yes
Basement Finished, Separate Entrance
Kitchen 2
Separate Den/Office 1
Interior
Interior Features Other
Cooling Central Air
Exterior
Garage Other
Garage Spaces 1.0
Pool None
Roof Type Asphalt Shingle
Parking Type None
Total Parking Spaces 1
Building
Foundation Unknown
Read Less
Want to know what your home might be worth? Contact us for a FREE valuation!

Our team is ready to help you sell your home for the highest possible price ASAP






