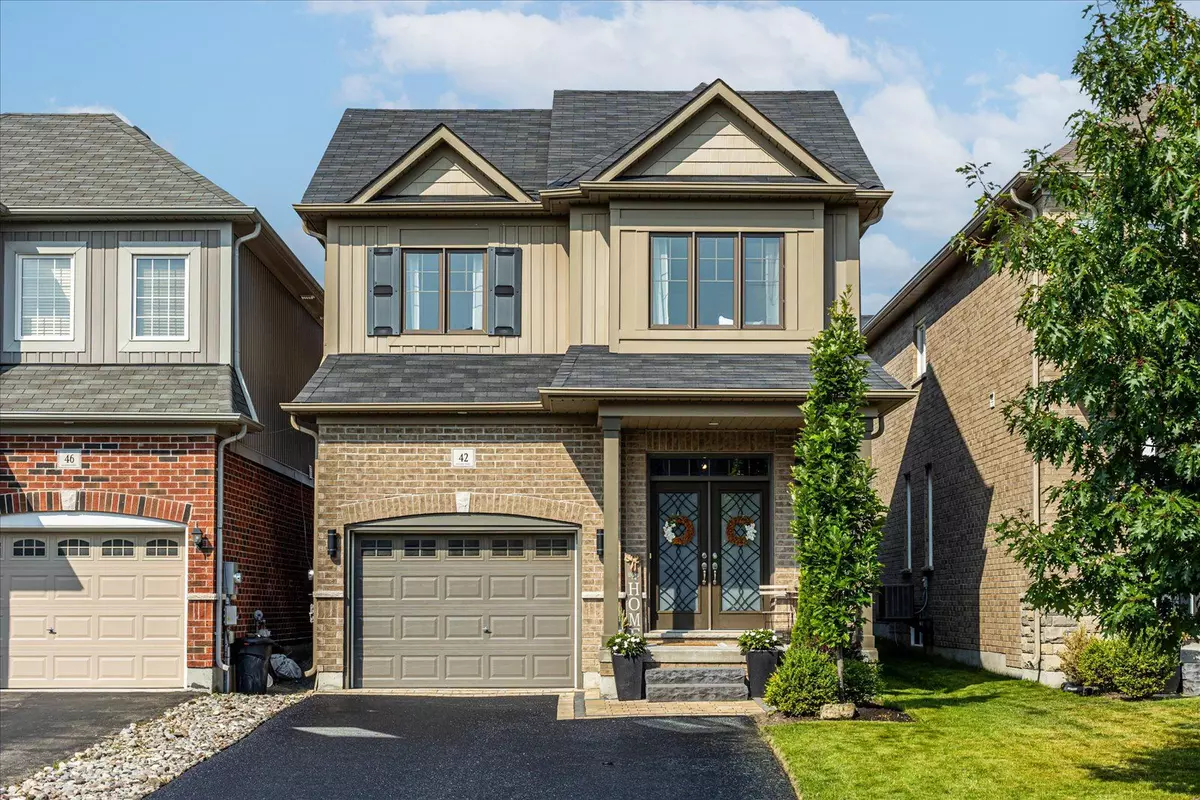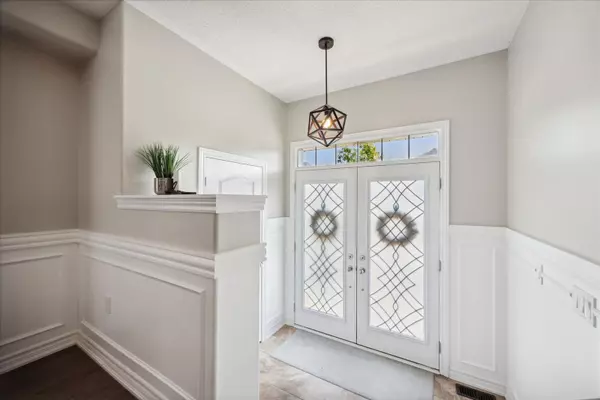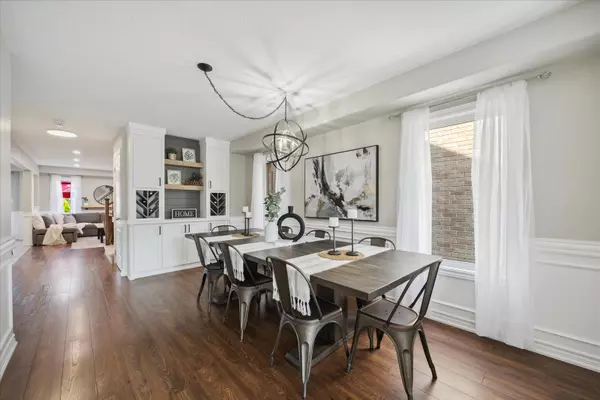$945,000
$899,000
5.1%For more information regarding the value of a property, please contact us for a free consultation.
42 Arthur Trewin ST Clarington, ON L1E 0G5
5 Beds
4 Baths
Key Details
Sold Price $945,000
Property Type Single Family Home
Sub Type Link
Listing Status Sold
Purchase Type For Sale
Approx. Sqft 2000-2500
MLS Listing ID E9234697
Sold Date 10/18/24
Style 2-Storey
Bedrooms 5
Annual Tax Amount $5,771
Tax Year 2023
Property Description
Vibrant Courtice neighborhood with excellent schools and amenities, this 4-bedroom (currently converted to 3-bedroom), 4-bathroom home offers a perfect blend of comfort and convenience. Owner willing to convert back to 4-bedrooms before closing if desired (see floor plans). The open floor plan makes it ideal for family gatherings. The recently updated modern kitchen features luxurious quartz countertops and stainless steel appliances. Built-in shelves offer stylish and convenient storage in both the living and dining rooms. The main and second floors are complemented by elegant wainscoting that adds a touch of classic charm. This home features a generously sized primary bedroom, which combines the primary and 4th bedrooms. The 2nd and 3rd bedrooms are generously sized. This home's separate entry basement presents a fantastic opportunity with a bedroom, rec room, and 2-piece bath, perfectly suited for easy conversion into an in-law suite. Room for 4 cars to park in the driveway and no sidewalk to shovel!! Close to schools, shopping and the community centre. A mere 2 minute drive to the 418, making it ideal for commuting on the 401 or 407. FLEXIBLE CLOSING DATE! A must-see home!
Location
State ON
County Durham
Rooms
Family Room No
Basement Finished, Separate Entrance
Kitchen 1
Separate Den/Office 1
Interior
Interior Features In-Law Capability
Cooling Central Air
Fireplaces Type Natural Gas
Exterior
Exterior Feature Deck
Garage Private
Garage Spaces 5.0
Pool None
Roof Type Shingles
Parking Type Attached
Total Parking Spaces 5
Building
Foundation Unknown
Read Less
Want to know what your home might be worth? Contact us for a FREE valuation!

Our team is ready to help you sell your home for the highest possible price ASAP






