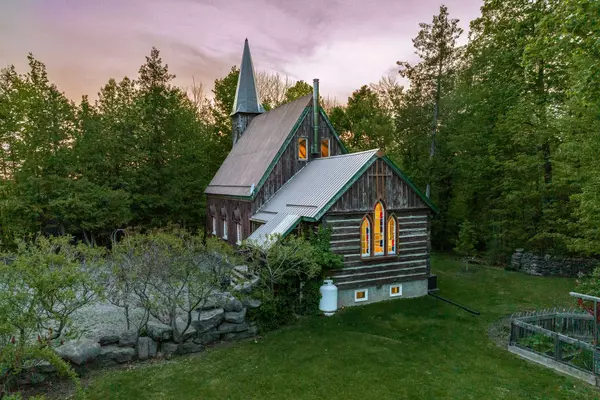$1,120,000
$1,150,000
2.6%For more information regarding the value of a property, please contact us for a free consultation.
1222-1248 Minto RD Stirling-rawdon, ON K0K 3E0
7 Beds
5 Baths
2 Acres Lot
Key Details
Sold Price $1,120,000
Property Type Single Family Home
Sub Type Detached
Listing Status Sold
Purchase Type For Sale
Approx. Sqft 3000-3500
MLS Listing ID X8395776
Sold Date 10/18/24
Style 1 1/2 Storey
Bedrooms 7
Annual Tax Amount $5,436
Tax Year 2024
Lot Size 2.000 Acres
Property Description
Are you looking for a unique & special property!? Here at the Chapel House & Cabin at Stonehaven, just north of Stirling, we have your wish list wrapped up in one awesome gift box! Situated on 4 acres, as separate 2 acre parcels with their own private drives, yet joined together by a meandering path & driveway through the trees. These 2 Historic buildings were dismantled & rebuilt on ICF foundations with in-floor heating in the lower levels & renovated into some of the most charming spaces we are guessing youve ever seen. The Chapel House is a 2+1 bedroom Bungaloft with 1.5 baths with its own laundry, deck, and screen porches on the front and back. The loft overlooks the beautiful post and beam construction, with gorgeous stained glass shining throughout all hours ofthe day. The Cabin features 4 bedrooms, with 5 total sleeping spaces, 2.5 baths and beautifully updated finishes that retain the character of the historic cabin it was built from. With exposed wood and a cozy wood stove with brick from the 1800s church the Chapel House has pieces from as well, in the living room with a wrap-around deck and hot tub. Youll fall in love with the lifestyle here, year round. Theres a bonus 1300 square foot insulated workshop for your home business or hobbies. There are 2 triple drive sheds, a sugar shack & a screen room overlooking the peaceful pond. With trails through the trillium woods, the list goes on.. youll have to come & see it for yourself!
Location
State ON
County Hastings
Zoning RR EP
Rooms
Family Room Yes
Basement Full, Finished with Walk-Out
Kitchen 2
Separate Den/Office 2
Interior
Interior Features Water Heater Owned, Water Treatment, Separate Heating Controls, In-Law Capability, In-Law Suite, Carpet Free
Cooling Central Air
Fireplaces Number 2
Fireplaces Type Wood, Wood Stove
Exterior
Exterior Feature Porch, Porch Enclosed, Privacy, Year Round Living, Seasonal Living, Private Pond
Garage Private Triple, RV/Truck, Circular Drive
Garage Spaces 26.0
Pool None
View Forest, Hills, Trees/Woods, Pond
Roof Type Metal
Parking Type Detached
Total Parking Spaces 26
Building
Foundation Poured Concrete
Read Less
Want to know what your home might be worth? Contact us for a FREE valuation!

Our team is ready to help you sell your home for the highest possible price ASAP






