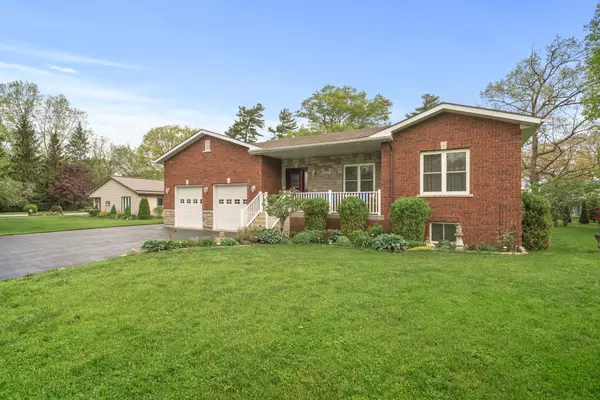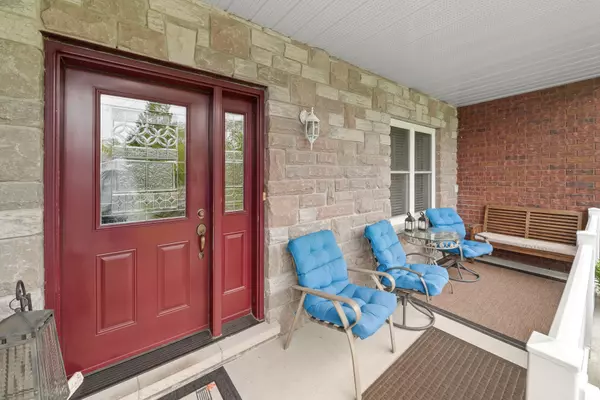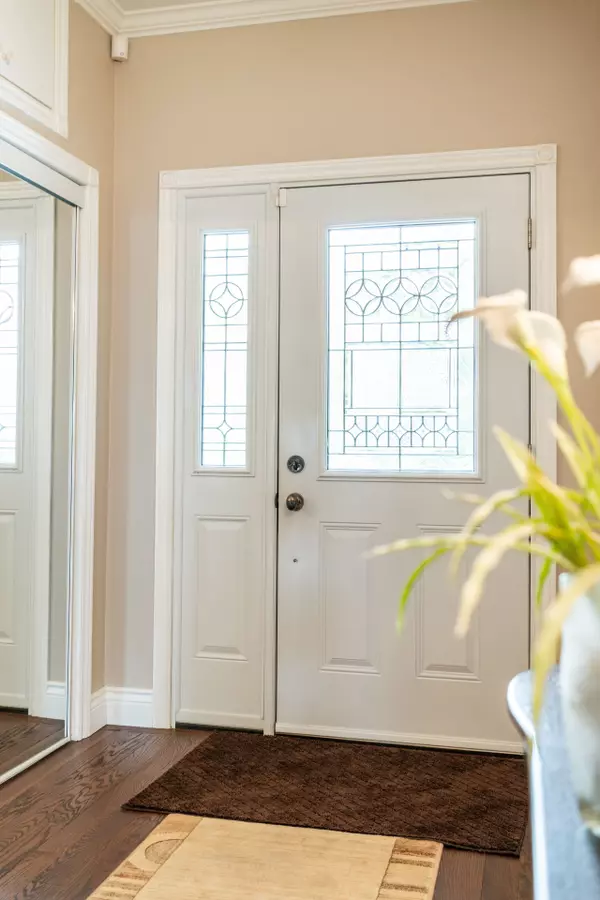$943,000
$949,000
0.6%For more information regarding the value of a property, please contact us for a free consultation.
5 Lodge RD Quinte West, ON K0K 1L0
5 Beds
5 Baths
Key Details
Sold Price $943,000
Property Type Single Family Home
Sub Type Detached
Listing Status Sold
Purchase Type For Sale
Approx. Sqft 2500-3000
MLS Listing ID X8349826
Sold Date 10/21/24
Style Bungalow
Bedrooms 5
Annual Tax Amount $5,023
Tax Year 2023
Property Description
Welcome/Bienvenue to 5 Lodge Road in Carrying Place! This exquisite brick bungalow offers stunning water views and was meticulously constructed in 2009, incorporating thoughtful design elements throughout. The main level features a splendid kitchen equipped with ample storage, an elegantly finished backsplash, and granite countertops. The serene living room, which provides access to a large deck equipped with two gazebos, also boasts views of the water. The master bedroom allows for water views as well and includes a spacious ensuite bathroom that conveniently houses the laundry area. The main floor also offers two additional bedrooms, one of which includes its own ensuite, alongside a powder room. Walking through the home, the hardwood floors are beautifully accentuated with mosaic tile inserts, adding a unique touch to the interior design. As you explore the house, you'll observe that above every closet, there are small doors. These serve as additional storage spaces for all your seasonal attire. This home features an ideal nanny suite in the basement, complete with a kitchen, dining area, living room, bedroom, and a full bathroom, all accessible through a separate entrance on the side of the house. Despite the spacious nanny suite, the basement still offers ample space, including a large recreation room, an additional bedroom, another full bathroom, a cold room, a utility room, and impressive storage. Be sure to check out the 3D Tour and the floor plan to appreciate this fantastic layout. Could it be your Home Sweet Home? Est-ce que a pourrait etre votre Home Sweet Maison?
Location
State ON
County Hastings
Zoning RR
Rooms
Family Room Yes
Basement Finished, Separate Entrance
Kitchen 2
Separate Den/Office 2
Interior
Interior Features ERV/HRV, In-Law Suite, Primary Bedroom - Main Floor, Propane Tank, Storage, Sump Pump, Water Heater Owned, Water Treatment
Cooling Central Air
Exterior
Exterior Feature Deck, Porch, Landscaped
Garage Private Double
Garage Spaces 8.0
Pool None
View Water
Roof Type Shingles
Parking Type Attached
Total Parking Spaces 8
Building
Foundation Poured Concrete
Read Less
Want to know what your home might be worth? Contact us for a FREE valuation!

Our team is ready to help you sell your home for the highest possible price ASAP






