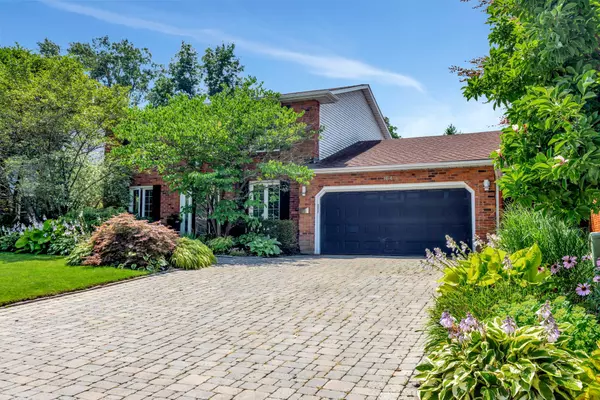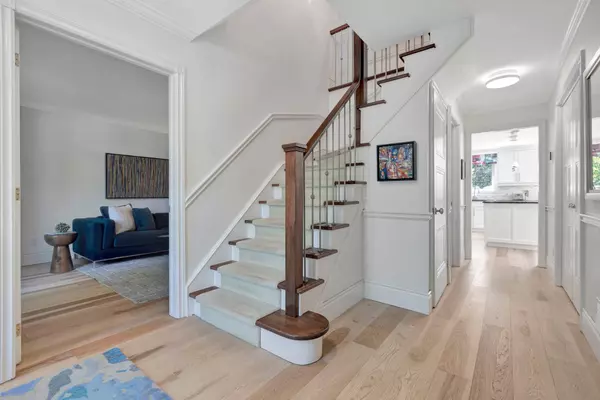$1,480,000
$1,549,900
4.5%For more information regarding the value of a property, please contact us for a free consultation.
164 Hostein DR Hamilton, ON L9G 3W5
4 Beds
3 Baths
Key Details
Sold Price $1,480,000
Property Type Single Family Home
Sub Type Detached
Listing Status Sold
Purchase Type For Sale
Approx. Sqft 2000-2500
MLS Listing ID X9242749
Sold Date 10/16/24
Style 2-Storey
Bedrooms 4
Annual Tax Amount $7,800
Tax Year 2024
Property Description
Welcome to 164 Hostein Dr, an ideal family home with a private backyard with inground pool and pond. Situated in a mature, desirable neighbourhood steps from the Hamilton Golf and Country Club, this home has been beautifully updated and features four bedrooms and 3.5 bathrooms. The main level is perfect for entertaining, with its engineered hickory hardwood flooring, renovated kitchen with island and dinette open to the sunken family room. Many windows at the rear of the home let in plenty of bright sunshine, and offer great views of the back garden. The separate formal living and dining rooms offer additional space for larger groups, and there is also a main floor den that is currently used as a mudroom. Upstairs you'll appreciate the hardwood flooring, spacious bedrooms, and beautifully renovated bathrooms. The lower level was finished in 2020 with an exercise room that could easily be used as a bedroom, large rec room, and additional 3 piece bathroom. Step outside into the picture-perfect fenced yard with its saltwater pool, beautiful mature trees and gardens, multiple seating areas, and fish pond. All nestled in a high demand location within walking distance of the village, and a short drive to all amenities and quick highway access.
Location
State ON
County Hamilton
Rooms
Family Room Yes
Basement Finished
Kitchen 1
Interior
Interior Features Other
Cooling Central Air
Exterior
Garage Private Double
Garage Spaces 6.0
Pool Inground
Roof Type Asphalt Shingle
Parking Type Attached
Total Parking Spaces 6
Building
Foundation Poured Concrete
Read Less
Want to know what your home might be worth? Contact us for a FREE valuation!

Our team is ready to help you sell your home for the highest possible price ASAP






