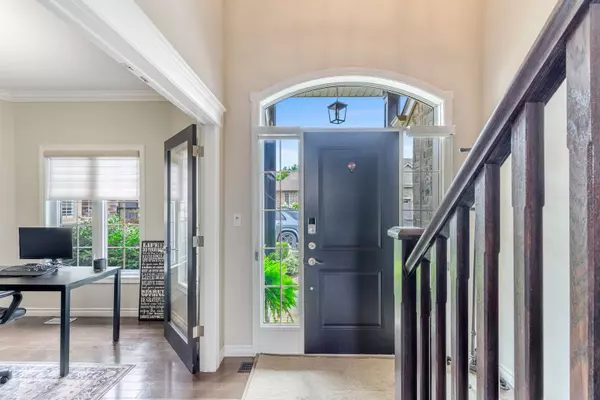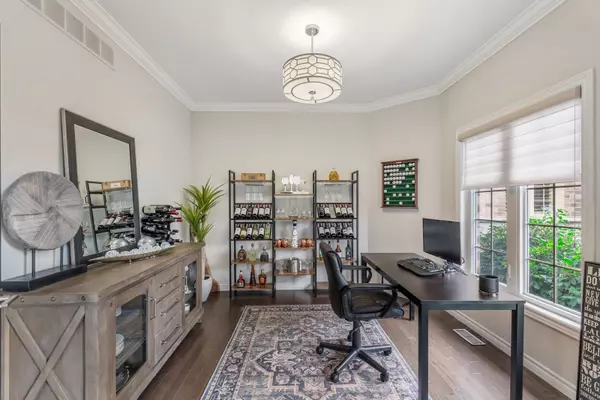$1,700,000
$1,699,999
For more information regarding the value of a property, please contact us for a free consultation.
8 Reddington DR #2 Caledon, ON L7E 4C3
3 Beds
3 Baths
Key Details
Sold Price $1,700,000
Property Type Condo
Sub Type Semi-Detached Condo
Listing Status Sold
Purchase Type For Sale
Approx. Sqft 2000-2249
MLS Listing ID W9261073
Sold Date 10/21/24
Style Bungaloft
Bedrooms 3
HOA Fees $400
Annual Tax Amount $5,640
Tax Year 2024
Property Description
Unveil the charm of this breathtaking semi-detached 2 + 1 bedroom bungaloft, nestled in the coveted Legacy Pines community of Caledon. Situated on one of the most sought-after lots, this residence boasts premium upgrades and a contemporary open-concept design tailored for effortless living. Step into a spacious kitchen that seamlessly connects to a light filled great room, featuring vaulted ceilings, cozy gas fireplace, and elegant custom built-ins. The adjacent dining room, currently styled as a sophisticated office, enhances the homes versatile layout. Delight in top-of-the-line stainless steel appliances and serene main-floor primary suite, complete with soundproof wall and luxurious 4-piece ensuite. Upstairs, discover a welcoming family room, additional bedroom, and a chic bath, complemented by ample built-in storage. The fully finished basement offers a haven for relaxation, including spacious family room, spa-like 3-piece bath, versatile office (currently an art studio which can also be used as a bedroom), an exercise area, and generous storage options. Legacy Pines is a prestigious, gated enclave offering an array of amenities, including a 9-hole golf course, clubhouse, fitness center, and tennis courts. Enjoy a lifestyle of leisure with scenic walking trails, tranquil natural ravines, tree-lined streets, and abundant wildlife. Immerse yourself in the ultimate adult living experience within this beautifully designed community, where sophistication meets comfort.
Location
State ON
County Peel
Zoning *
Rooms
Family Room Yes
Basement Full, Finished
Kitchen 1
Separate Den/Office 1
Interior
Interior Features Primary Bedroom - Main Floor
Cooling Central Air
Fireplaces Type Natural Gas, Family Room
Laundry Laundry Room
Exterior
Exterior Feature Year Round Living, Private Pond, Landscaped, Hot Tub, Built-In-BBQ, Patio, Lighting
Garage Private
Garage Spaces 4.0
Amenities Available Tennis Court
View Trees/Woods
Roof Type Asphalt Shingle
Parking Type Built-In
Total Parking Spaces 4
Building
Foundation Poured Concrete
Locker None
Others
Senior Community Yes
Pets Description Restricted
Read Less
Want to know what your home might be worth? Contact us for a FREE valuation!

Our team is ready to help you sell your home for the highest possible price ASAP






