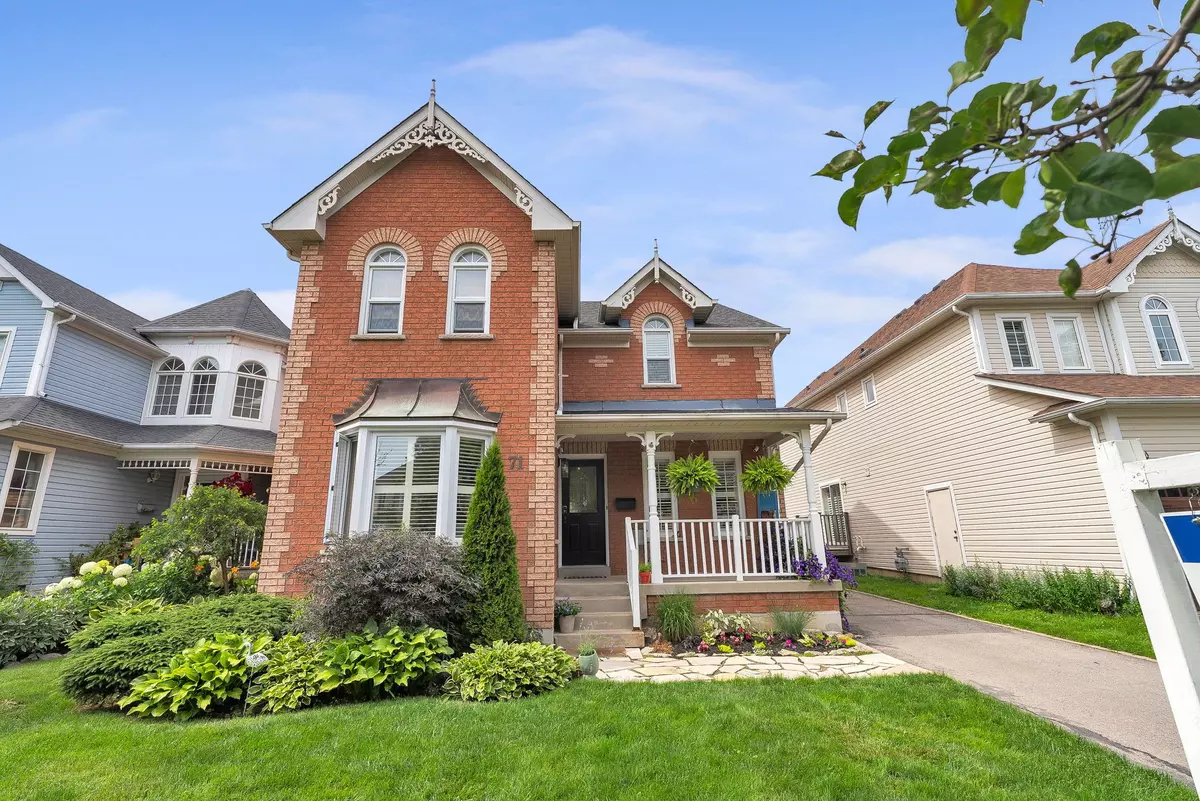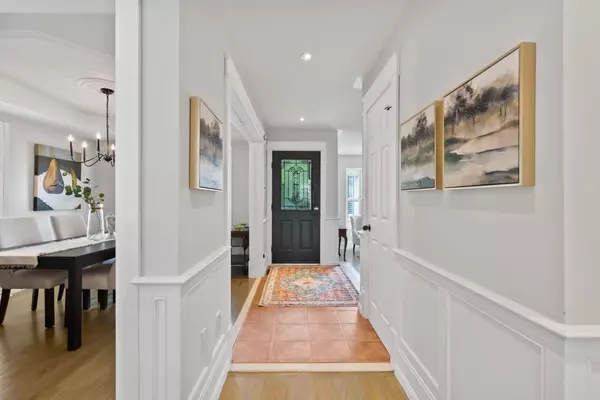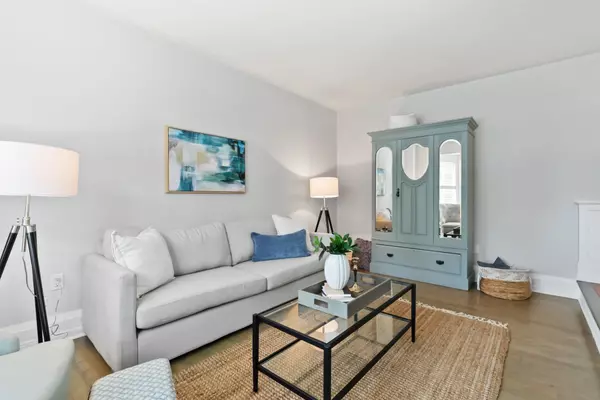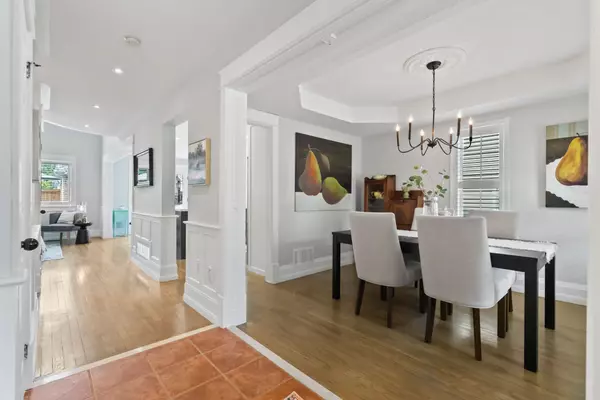$1,050,000
$1,100,000
4.5%For more information regarding the value of a property, please contact us for a free consultation.
71 Matthewson PL Whitby, ON L1M 1H4
3 Beds
3 Baths
Key Details
Sold Price $1,050,000
Property Type Single Family Home
Sub Type Detached
Listing Status Sold
Purchase Type For Sale
MLS Listing ID E9014569
Sold Date 10/16/24
Style 2-Storey
Bedrooms 3
Annual Tax Amount $7,020
Tax Year 2024
Property Description
Welcome to this stunning 3-bedroom home in the heart of Brooklin, featuring an inviting inground pool. Beautifully updated throughout, this residence seamlessly blends elegance with comfort. The main floor boasts rich hardwood floors, creating a seamless flow from room to room. The formal living room, with its charming bay window overlooking the front yard, is perfect for quiet moments or entertaining guests. Adjacent is the formal dining room, highlighted by a dramatic coffered ceiling, adding a touch of sophistication to your dining experiences. The heart of the home is the gorgeous renovated kitchen, featuring quartz countertops, a 10-foot island with an uncut quartz top, custom shiplap, and modern pot lights. The kitchen area opens directly to a patio, pool, and fenced backyard, making outdoor entertaining a breeze. The spacious great room is a cozy retreat, complete with a gas fireplace and soaring ceilings that create a warm and inviting atmosphere. Upstairs, the primary bedroom serves as a serene retreat with its cathedral ceiling and luxurious 4-piece ensuite bathroom. Each bedroom is adorned with engineered hardwood floors and ample closet space, ensuring comfort and convenience for all. The partially finished basement offers an open canvas awaiting your personal touch, perfect for creating additional living space or a recreation area. Outdoor living is equally impressive, with an inground pool providing a private oasis for sunny days, and a patio and fenced backyard ideal for dining, entertaining, or relaxing. This home is perfectly situated close to excellent schools, shopping, transit, and offers easy highway access. Don't miss the opportunity to make this dream home your own!
Location
State ON
County Durham
Rooms
Family Room Yes
Basement Full, Unfinished
Kitchen 1
Interior
Interior Features Water Heater
Cooling Central Air
Exterior
Garage Private Double
Garage Spaces 6.0
Pool Inground
Roof Type Shingles
Parking Type Detached
Total Parking Spaces 6
Building
Foundation Unknown
Others
Senior Community Yes
Read Less
Want to know what your home might be worth? Contact us for a FREE valuation!

Our team is ready to help you sell your home for the highest possible price ASAP






