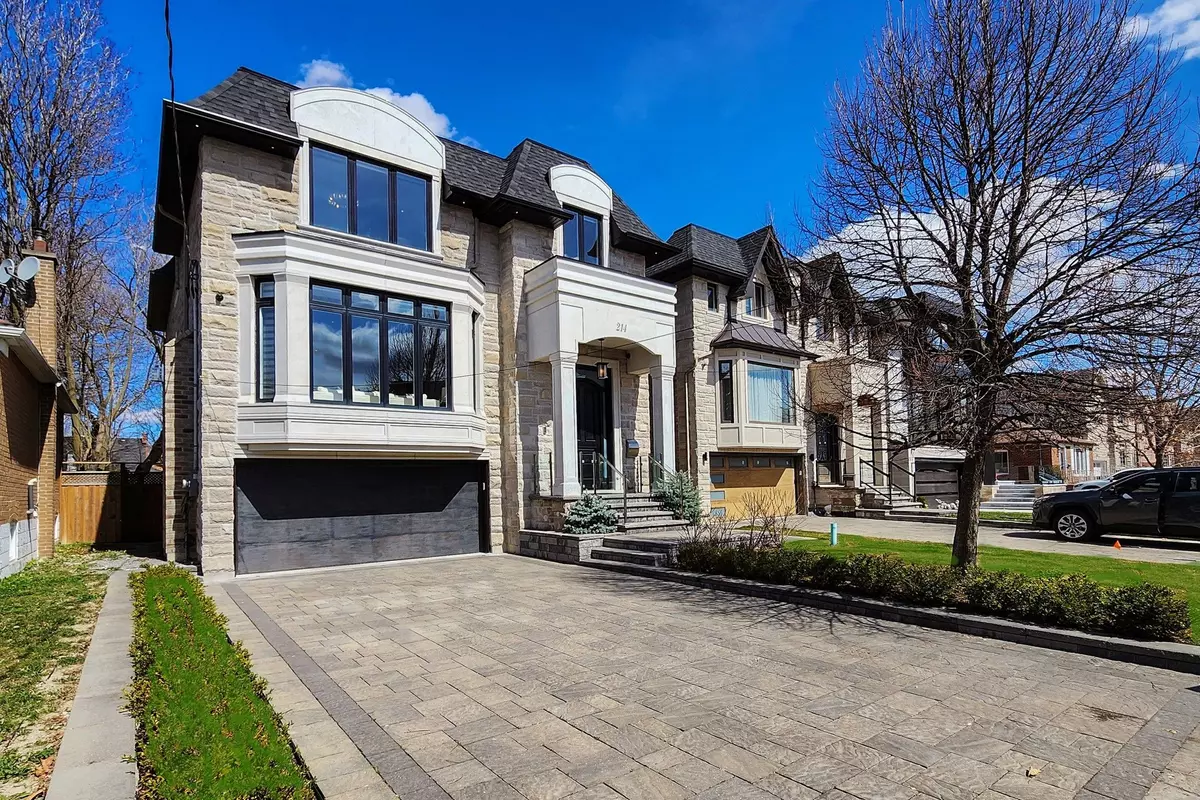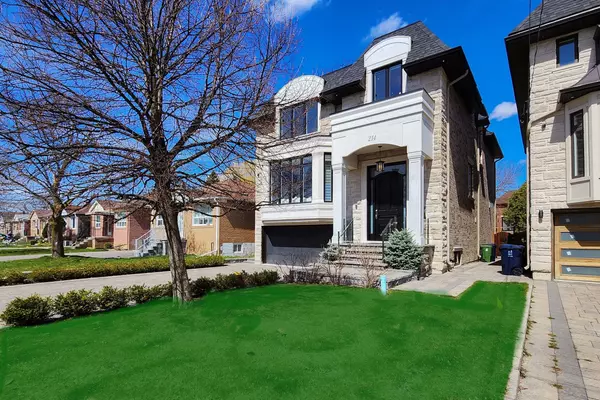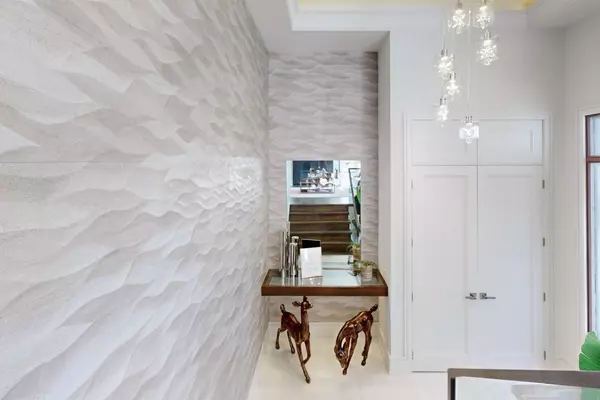$2,999,999
$3,222,000
6.9%For more information regarding the value of a property, please contact us for a free consultation.
214 Patricia AVE Toronto C07, ON M2M 1J5
5 Beds
5 Baths
Key Details
Sold Price $2,999,999
Property Type Single Family Home
Sub Type Detached
Listing Status Sold
Purchase Type For Sale
MLS Listing ID C8466184
Sold Date 10/16/24
Style 2-Storey
Bedrooms 5
Annual Tax Amount $12,492
Tax Year 2023
Property Description
Welcome to SMART living style at 214 Patricia Ave, where elegance meets technology in this exquisite modern smart home. Nestled amidst a backdrop of lush, deep treed backyards, this south facing residence offers a perfect blend of sophistication and tranquility. Step inside to discover a spacious open floor plan boasting contemporary finishes and abundant natural light. The living area is featuring a state-of-the-art entertainment system and a cozy fireplace framed by the timeless beauty of Tunisian natural stone. Adjacent, the gourmet kitchen dazzles with stainless steel appliances, quartz countertops, and a generous island, relax in the family room with a fireplace snuggled in a sparking Cosmic black and gold natural stone that adds a touch of style and charm. Upstairs, the master suite offers a luxurious retreat with a spa-like ensuite bathroom. Three additional bedrooms provide comfort and privacy, each equipped with modern amenities. Descend into the lower level, where you'll discover a walk-up In-law suite with soaring 12-foot ceilings, offering an additional living space ideal for guests, in-laws, or rental income. This beautifully appointed space features its own kitchen, bathroom, and living area, providing the utmost comfort and privacy. From automated lighting and temperature control to security systems, Audio System & door bell can be effortlessly managed through smartphone apps or voice commands. Outside, the expansive backyard oasis awaits, enveloped by mature trees for ultimate privacy. Whether you're hosting A barbecue on the spacious deck or simply unwinding amidst nature's beauty, this outdoor space is a haven for relaxation. Conveniently located near top-rated schools, parks, and amenities, this modern smart home offers the perfect blend of convenience and luxury living.
Location
State ON
County Toronto
Rooms
Family Room Yes
Basement Full, Finished with Walk-Out
Kitchen 2
Separate Den/Office 1
Interior
Interior Features Built-In Oven, Carpet Free, Central Vacuum, In-Law Suite, Intercom, Sump Pump
Cooling Central Air
Fireplaces Number 3
Fireplaces Type Electric, Living Room, Family Room, Rec Room
Exterior
Exterior Feature Lawn Sprinkler System, Landscaped, Deck
Garage Private
Garage Spaces 6.0
Pool None
Roof Type Shingles
Parking Type Built-In
Total Parking Spaces 6
Building
Foundation Poured Concrete
Others
Security Features Security System,Alarm System,Carbon Monoxide Detectors,Monitored,Smoke Detector
Read Less
Want to know what your home might be worth? Contact us for a FREE valuation!

Our team is ready to help you sell your home for the highest possible price ASAP






