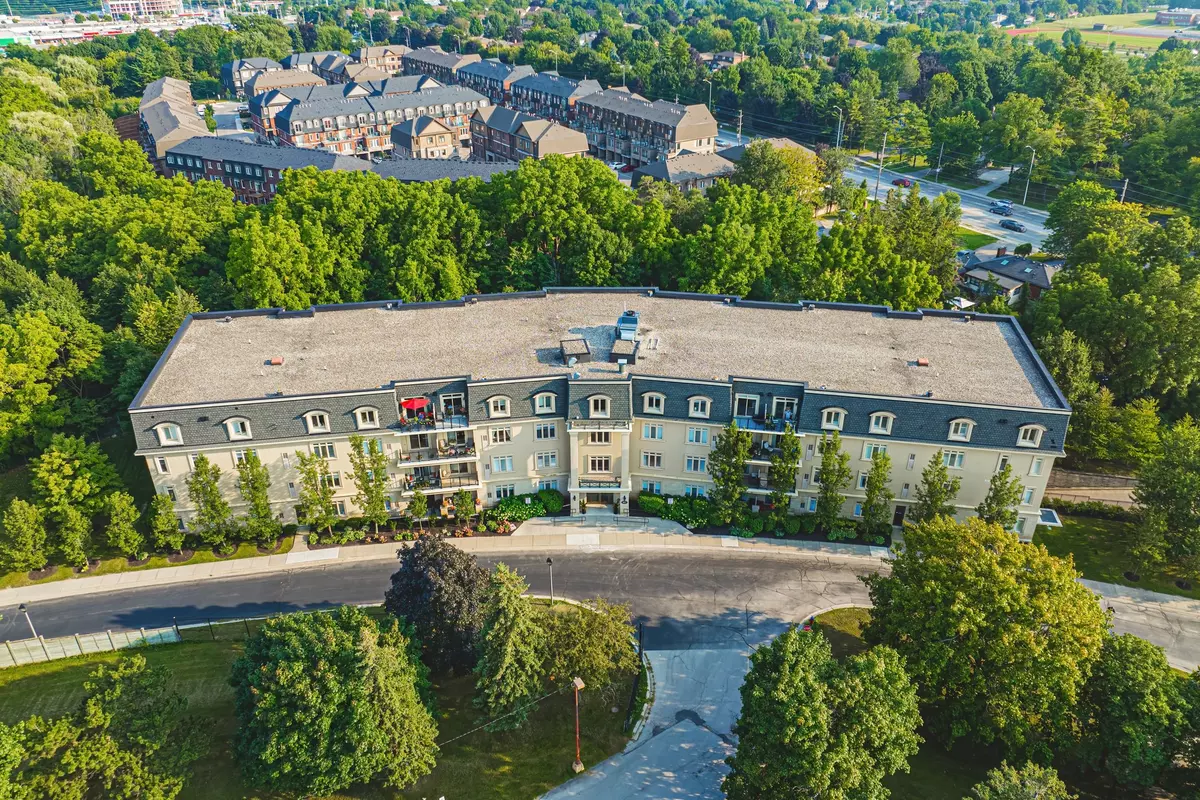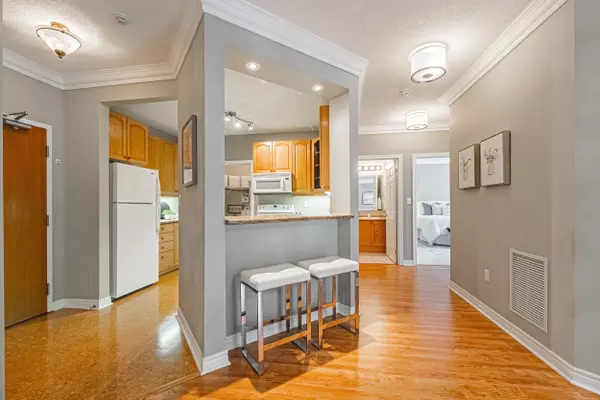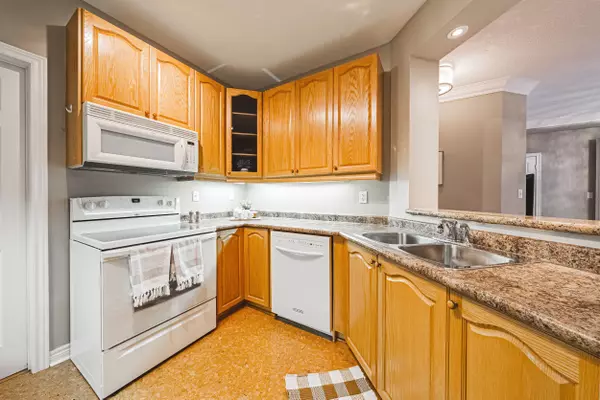$750,000
$775,000
3.2%For more information regarding the value of a property, please contact us for a free consultation.
443 Centennial Forest DR #302 Milton, ON L9T 6A1
2 Beds
2 Baths
Key Details
Sold Price $750,000
Property Type Condo
Sub Type Condo Apartment
Listing Status Sold
Purchase Type For Sale
Approx. Sqft 1200-1399
MLS Listing ID W9260453
Sold Date 10/18/24
Style Apartment
Bedrooms 2
HOA Fees $710
Annual Tax Amount $2,954
Tax Year 2024
Property Description
Welcome to your new home! This 2 bedroom, 2 bathroom condo is perfect for anyone looking for 1,239 sqft of wonderfully designed living space. With laminate flooring in the main living area and cork in the kitchen, you'll feel right at home as soon as you step inside. The kitchen features a view of the main floor and plenty of counter space. Separate dining area allows for sit down meals with friends and family. Enjoy all the natural light through the balcony off the living room! Backing onto green space makes this so peaceful to enjoy. Both bedrooms are spacious and offer ample closet space for all your storage needs. The primary bedroom has its own ensuite bathroom for added convenience-tub/shower combo plus stand up shower! Additional bathroom with shower allows for guests or family to have their own space. Located in a desirable neighborhood of Timberlee, this condo is close to a private trail for walking, shopping, dining, and entertainment. Plus, easy access to public transportation. If you want to stay in- there is a community within the building that has coffee, Euchre, and other social gatherings. Time to call unit 302 your home sweet home.
Location
State ON
County Halton
Rooms
Family Room No
Basement None
Kitchen 1
Interior
Interior Features Water Heater Owned, Storage Area Lockers
Cooling Central Air
Laundry Ensuite
Exterior
Exterior Feature Year Round Living
Garage Underground
Garage Spaces 1.0
Amenities Available BBQs Allowed, Game Room, Party Room/Meeting Room, Visitor Parking
View Forest, Trees/Woods
Parking Type Underground
Total Parking Spaces 1
Building
Locker Owned
Others
Pets Description Restricted
Read Less
Want to know what your home might be worth? Contact us for a FREE valuation!

Our team is ready to help you sell your home for the highest possible price ASAP






