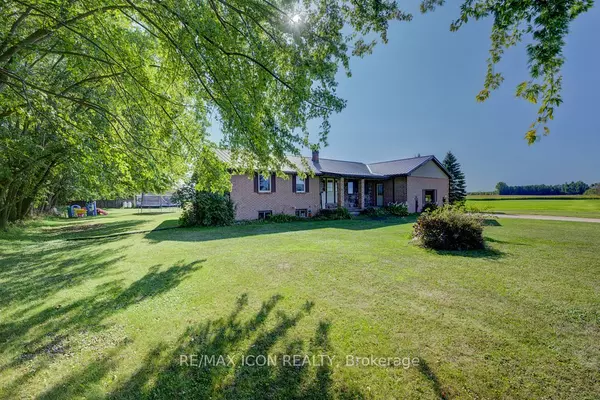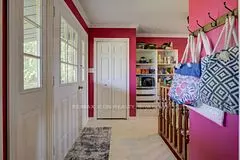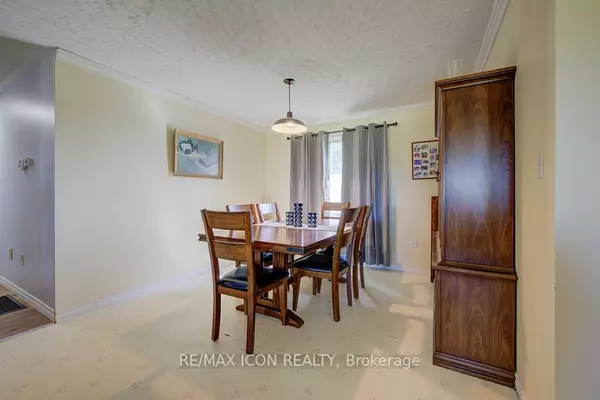$725,000
$729,900
0.7%For more information regarding the value of a property, please contact us for a free consultation.
015117 Bruce 10 RD Chatsworth, ON N0G 1L0
4 Beds
3 Baths
2 Acres Lot
Key Details
Sold Price $725,000
Property Type Single Family Home
Sub Type Detached
Listing Status Sold
Purchase Type For Sale
Approx. Sqft 1500-2000
MLS Listing ID X9304672
Sold Date 11/14/24
Style Bungalow
Bedrooms 4
Annual Tax Amount $4,028
Tax Year 2023
Lot Size 2.000 Acres
Property Description
Discover the perfect blend of space and comfort in this large bungalow! Situated on a sprawling 2.3 acre lot, this property offers a welcoming and versatile living experience. Step into the heart of the home and be amazed by the lovely family-sized kitchen, featuring black granite countertops that provide both style and functionality. The open layout is ideal for family gatherings and entertaining guests. This home has 3 bedrooms on the main level plus another bedroom in the basement and with 3 full baths, it provides ample space for a growing family or guests. The oversized double car garage ensures plenty of room for vehicles and storage and has convenient access to the basement. Additionally, the detached shop offers endless possibilities for hobbies, projects, or extra storage. Enjoy the serenity of expansive outdoor space with the potential for gardening, outdoor activities, or simply relaxing on the back deck and enjoying family time in the above ground pool. Experience the charm and convenience of this large bungalow on a great property conveniently located between Hanover and Chesley.
Location
State ON
County Grey County
Zoning A1
Rooms
Family Room No
Basement Finished, Full
Kitchen 1
Separate Den/Office 1
Interior
Interior Features Auto Garage Door Remote, Central Vacuum, Floor Drain, In-Law Capability, Sewage Pump, Water Heater Owned, Water Softener, Water Treatment
Cooling Central Air
Fireplaces Number 1
Exterior
Exterior Feature Deck, Hot Tub, Landscaped, Lighting, Porch, Year Round Living
Garage Private Double
Garage Spaces 22.0
Pool Above Ground
View Pasture, Trees/Woods
Roof Type Metal
Total Parking Spaces 22
Building
Foundation Poured Concrete
Others
Security Features Carbon Monoxide Detectors,Smoke Detector
Read Less
Want to know what your home might be worth? Contact us for a FREE valuation!

Our team is ready to help you sell your home for the highest possible price ASAP






