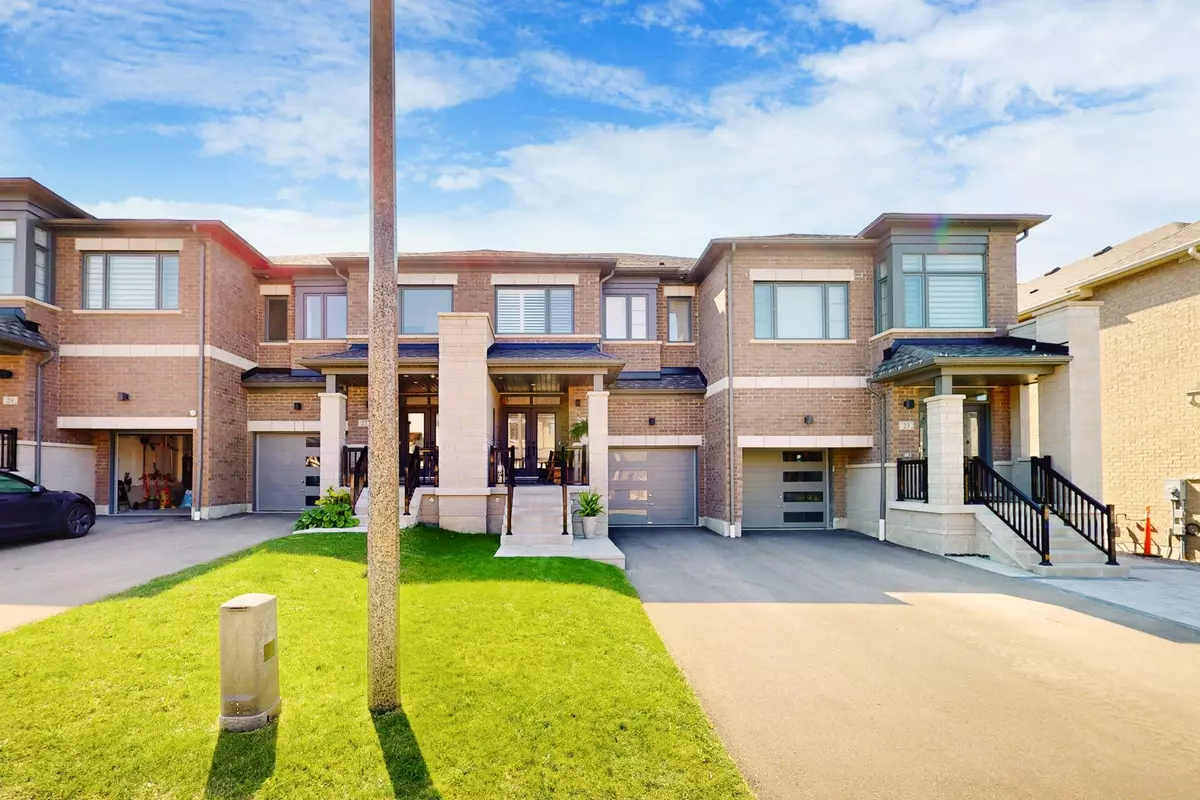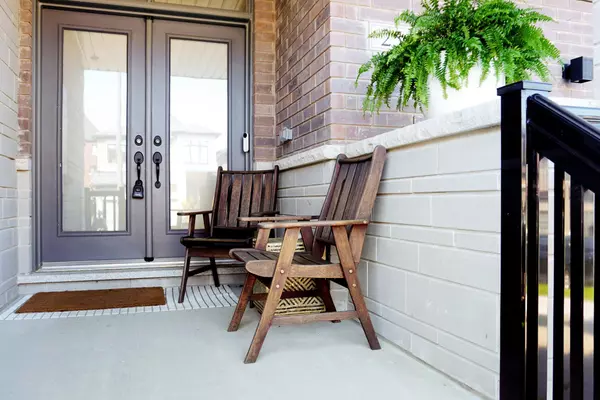$1,008,000
$1,068,800
5.7%For more information regarding the value of a property, please contact us for a free consultation.
25 Markview RD Whitchurch-stouffville, ON L4A 4W1
3 Beds
3 Baths
Key Details
Sold Price $1,008,000
Property Type Townhouse
Sub Type Att/Row/Townhouse
Listing Status Sold
Purchase Type For Sale
Approx. Sqft 1500-2000
MLS Listing ID N9298050
Sold Date 10/17/24
Style 2-Storey
Bedrooms 3
Annual Tax Amount $4,626
Tax Year 2024
Property Description
Welcome To This Truly Stunning 3-Bedroom 3 Years Old Townhouse Built By Fieldgate! Nestled In The Serene Town Of Stouffville, This Exceptional Property Is Now Available For Sale. The Abundance Of Natural Light Fills The Space, Creating A Bright And Inviting Atmosphere Throughout. The Modern Kitchen Is Equipped With Stainless Steel Appliances, Quartz countertops, Stone Backsplash, Upgraded Faucet, Upgraded Light Fixtures And Undermount Cabinet Light. The Main Floor Showcases An Impressive 9 Feet Smooth Ceiling With Pot Lights And Beautiful 4.5 Inch Custom Maple Hardwood Flooring, Enhancing The Overall Charm Of The House. As You Ascend The Hardwood Staircase, The Beautiful Wrought Iron Railings Perfectly Complement The Space. Its Spacious Bedrooms Are Complemented With Large Closets And Oversized Windows, Ensuring Both Comfort And Solitude. Good Size Master Bedroom Overlooking The Backyard, With Vaulted Ceiling, Walk In Closet, Ensuite Bath With Frameless Stand shower And Recessed Light. Walk-out To Fully Fenced Yard From The Kitchen Provides An Ideal Space To Indulge In The Private Yard. Convenient Second-Floor Laundry Room. Access To The Garage From Inside. Unfinished Basement With High Ceiling, Wrought In For Bathroom And Huge Cold-Room. Be Sure To Check Out The Virtual Tour. This Home Is A Great Choice For Any Family. Don't Miss Out On This Incredible Opportunity - Schedule Your Showing Today!
Location
State ON
County York
Rooms
Family Room No
Basement Unfinished, Full
Kitchen 1
Interior
Interior Features Water Heater
Cooling Central Air
Exterior
Garage Private
Garage Spaces 3.0
Pool None
Roof Type Asphalt Shingle
Parking Type Built-In
Total Parking Spaces 3
Building
Foundation Concrete
Read Less
Want to know what your home might be worth? Contact us for a FREE valuation!

Our team is ready to help you sell your home for the highest possible price ASAP






