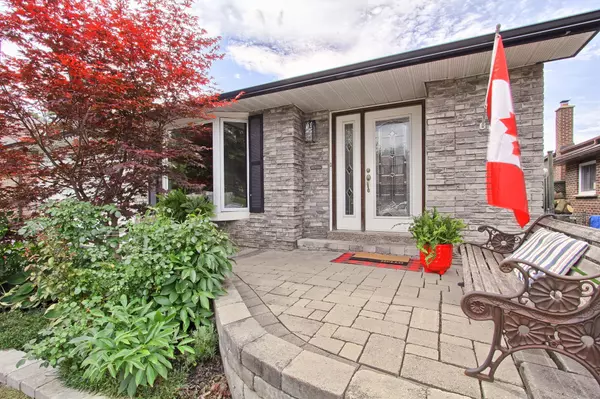$1,060,000
$1,135,000
6.6%For more information regarding the value of a property, please contact us for a free consultation.
76 Lowe BLVD Newmarket, ON L3Y 5T1
4 Beds
2 Baths
Key Details
Sold Price $1,060,000
Property Type Single Family Home
Sub Type Detached
Listing Status Sold
Purchase Type For Sale
MLS Listing ID N9268315
Sold Date 10/17/24
Style Backsplit 4
Bedrooms 4
Annual Tax Amount $4,894
Tax Year 2024
Property Description
Welcome to this desirable detached residence where thoughtful design seamlessly meets everyday convenience. Freshly painted throughout, the heart of the home is an open-concept kitchen, dining, and living area that opens effortlessly onto a spacious deck, perfect for entertaining or enjoying peaceful outdoor moments. The kitchen boasts elegant granite countertops and a large island, enhancing both functionality and style. Chic light fixtures and sleek pot lights further brighten this inviting space. The new furnace and A/C ensure that all essential mechanics are taken care of, providing peace of mind. A few steps up, you'll discover 3 bedrooms including a serene primary suite featuring dual closets, including a generous walk-in, and a semi-ensuite bathroom. The upper level features many large, updated windows (2023) which flood the upper level with natural light. The lower level is designed for relaxation and fun, offering an expansive yet cozy family room with a charming fireplace, new luxury vinyl flooring and a walkout to a lovely patio. The outdoor space is a true oasis, featuring a hot tub (2021) and a fully fenced private yard, perfect for unwinding or entertaining. Situated in a lovely neighborhood, this home is ideal for couples, retirees, or families. It's conveniently located within walking distance of schools, the hospital, and the vibrant entertainment of Main Street. With quick access to the 404, GO train, and transit options, commuting is a breeze. Don't miss your chance to own this centrally located gem with all the modern comforts and thoughtful updates you've been dreaming of. Schedule your viewing today and discover all that this exquisite property has to offer.
Location
State ON
County York
Rooms
Family Room Yes
Basement Finished
Kitchen 1
Separate Den/Office 1
Interior
Interior Features Bar Fridge
Cooling Central Air
Fireplaces Number 1
Fireplaces Type Family Room, Wood
Exterior
Garage Private Double
Garage Spaces 4.0
Pool None
Roof Type Asphalt Shingle
Parking Type Attached
Total Parking Spaces 4
Building
Foundation Poured Concrete
Read Less
Want to know what your home might be worth? Contact us for a FREE valuation!

Our team is ready to help you sell your home for the highest possible price ASAP






