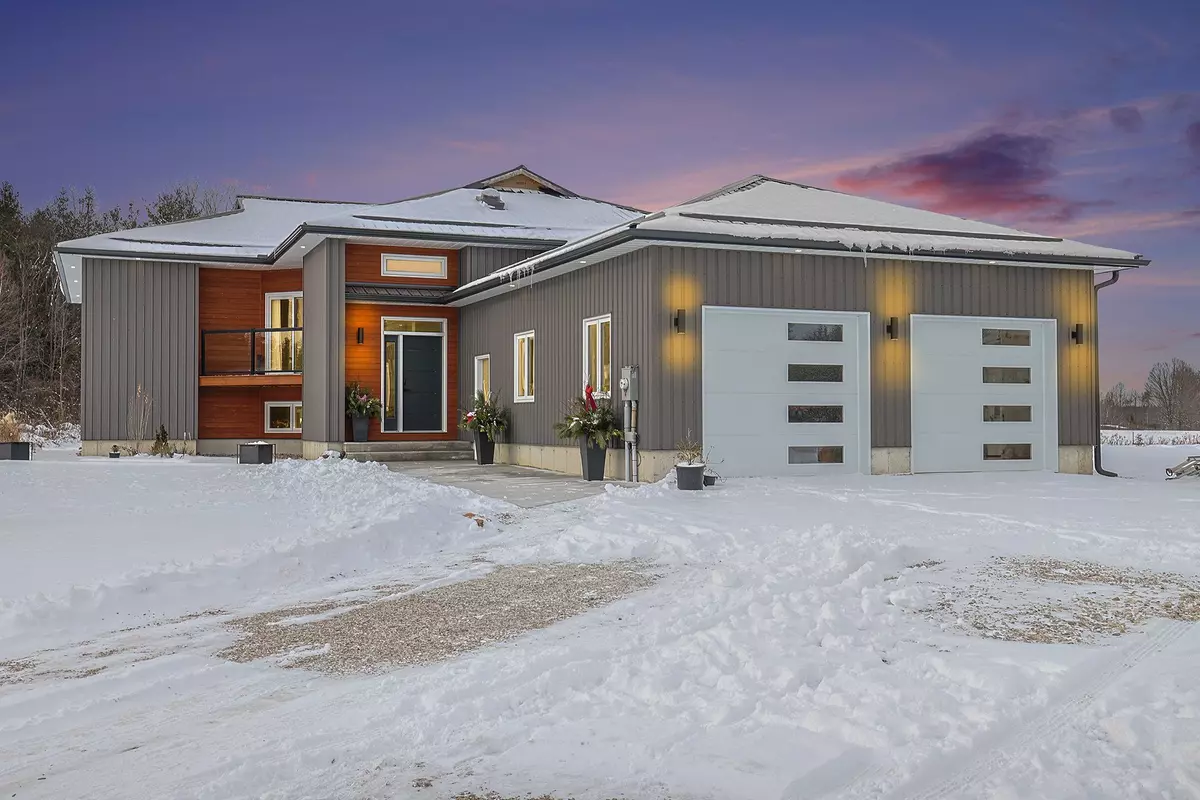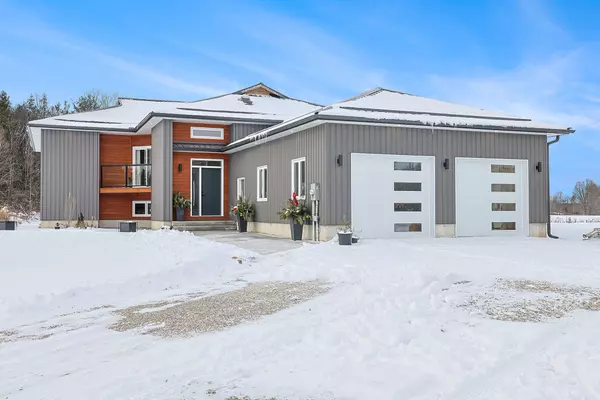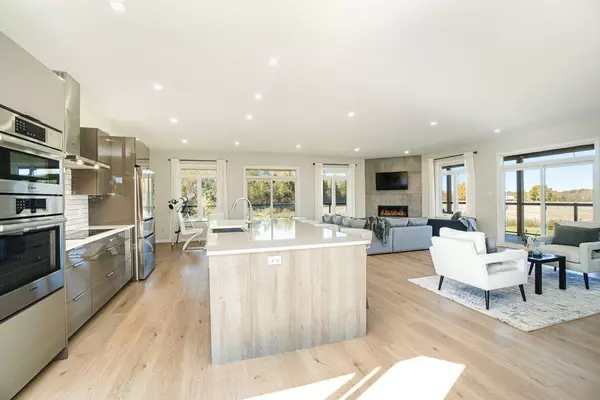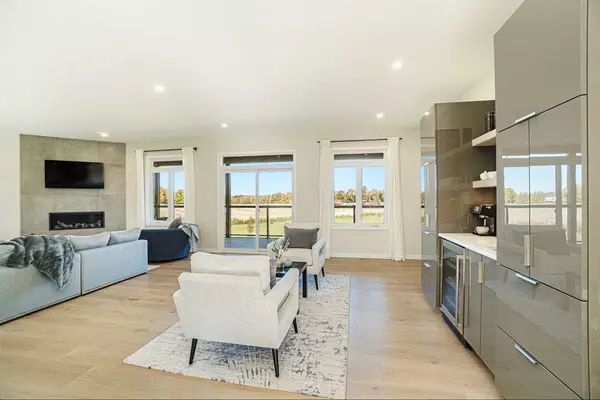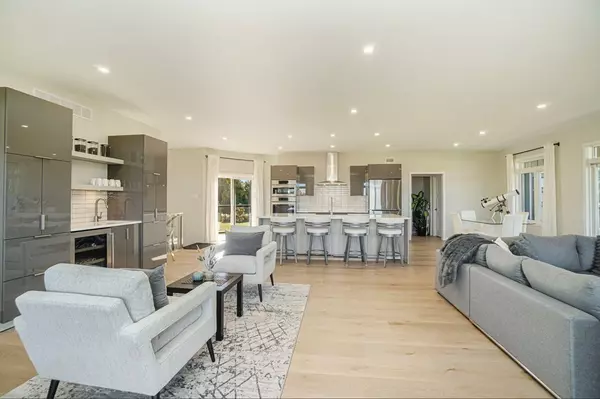462 Althorpe RD E Lanark, ON K7H 3C9
5 Beds
2 Baths
2 Acres Lot
UPDATED:
12/10/2024 05:12 PM
Key Details
Property Type Single Family Home
Sub Type Detached
Listing Status Active
Purchase Type For Sale
Approx. Sqft 1500-2000
MLS Listing ID X11887278
Style Bungalow-Raised
Bedrooms 5
Annual Tax Amount $4,649
Tax Year 2024
Lot Size 2.000 Acres
Property Description
Location
State ON
County Lanark
Community 906 - Bathurst/Burgess & Sherbrooke (Bathurst) Twp
Area Lanark
Zoning Residential
Region 906 - Bathurst/Burgess & Sherbrooke (Bathurst) Twp
City Region 906 - Bathurst/Burgess & Sherbrooke (Bathurst) Twp
Rooms
Family Room Yes
Basement Full, Unfinished
Kitchen 1
Separate Den/Office 2
Interior
Interior Features Air Exchanger, Auto Garage Door Remote, Bar Fridge, Built-In Oven, Carpet Free, Countertop Range, In-Law Capability, On Demand Water Heater, Primary Bedroom - Main Floor, Rough-In Bath, Storage, Upgraded Insulation, Water Heater
Cooling Central Air
Fireplaces Number 1
Exterior
Parking Features Available, Lane
Garage Spaces 10.0
Pool None
Roof Type Metal
Lot Frontage 520.0
Lot Depth 275.0
Total Parking Spaces 10
Building
Foundation Poured Concrete

