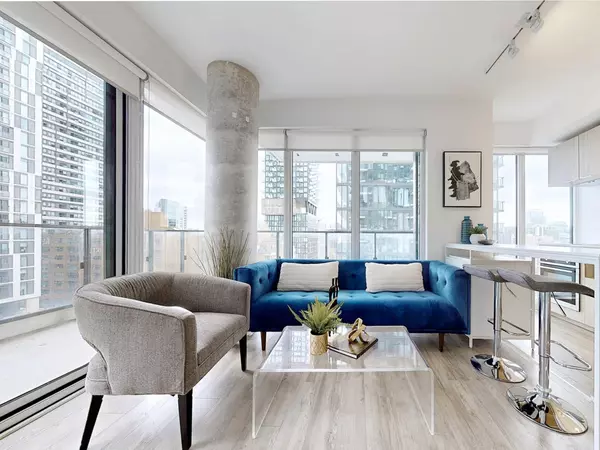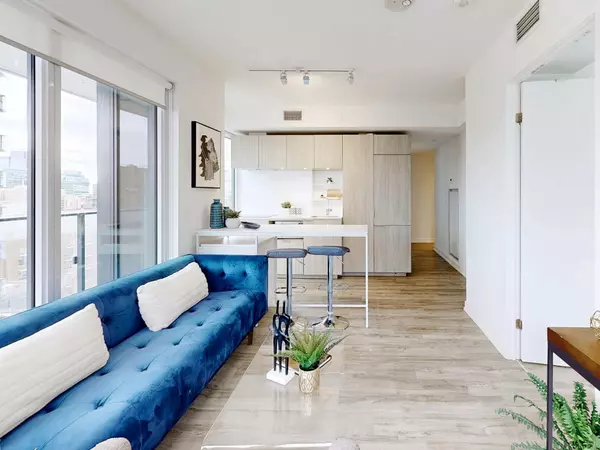REQUEST A TOUR If you would like to see this home without being there in person, select the "Virtual Tour" option and your agent will contact you to discuss available opportunities.
In-PersonVirtual Tour

$ 599,900
Est. payment /mo
New
77 Shuter ST #1110 Toronto C08, ON M5B 0B8
2 Beds
2 Baths
UPDATED:
11/26/2024 04:03 PM
Key Details
Property Type Condo
Sub Type Condo Apartment
Listing Status Active
Purchase Type For Sale
Approx. Sqft 600-699
MLS Listing ID C10929965
Style Apartment
Bedrooms 2
HOA Fees $589
Annual Tax Amount $3,018
Tax Year 2024
Property Description
This stylish and modern corner unit epitomizes urban living at its finest, offering a thoughtfully designed 2-bedroom, 2-bathroom layout that combines comfort, sophistication, and convenience. The open-concept design creates a seamless flow between living spaces, anchored by a sleek kitchen outfitted with high-end built-in appliances, blending functionality with contemporary elegance. Abundant natural light pours through floor-to-ceiling windows, illuminating the space while framing breathtaking panoramic views of the city skyline. The highlight of this home is the expansive wraparound balcony, providing a tranquil outdoor oasis ideal for unwinding or entertaining, all while overlooking the vibrant urban landscape. Situated in a prime downtown location, this property offers unbeatable accessibility. Steps from the iconic Yonge Street and Eaton Centre, residents enjoy unparalleled shopping, dining, and entertainment options. For those on the move, the proximity to subway and streetcar lines ensures effortless connectivity to every corner of the city. The units location also appeals to professionals and students alike, with Ryerson University, George Brown College, and St. Michael's Hospital all within walking distance. Whether you're pursuing academic excellence, advancing your career, or simply seeking the pulse of city living, this property offers a perfect blend of style, comfort, and convenience.
Location
State ON
County Toronto
Area Church-Yonge Corridor
Rooms
Family Room No
Basement None
Kitchen 1
Interior
Interior Features Carpet Free
Heating Yes
Cooling Central Air
Fireplace No
Heat Source Gas
Exterior
Garage Underground
Garage Spaces 1.0
Total Parking Spaces 1
Building
Story 10
Unit Features Clear View,Hospital,Public Transit,Rec./Commun.Centre,School
Locker None
Others
Pets Description Restricted
Listed by RE/MAX PLUS CITY TEAM INC.






