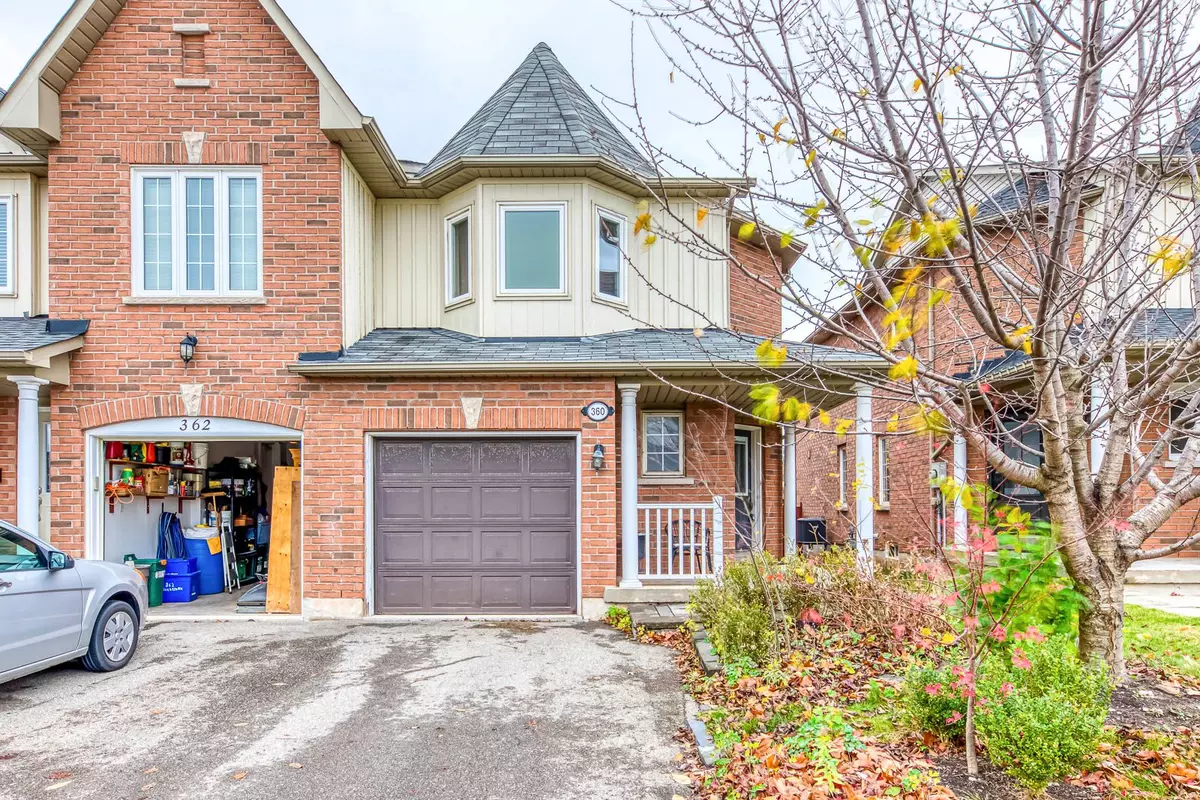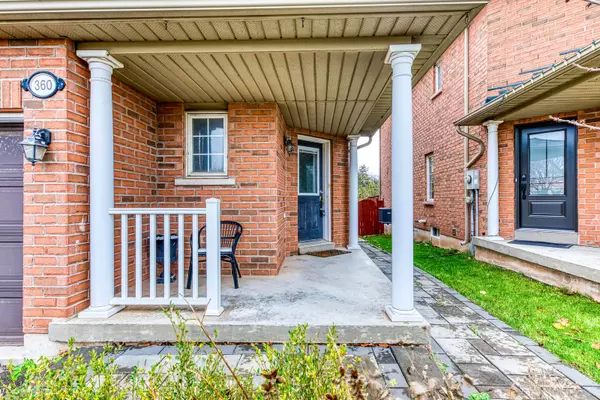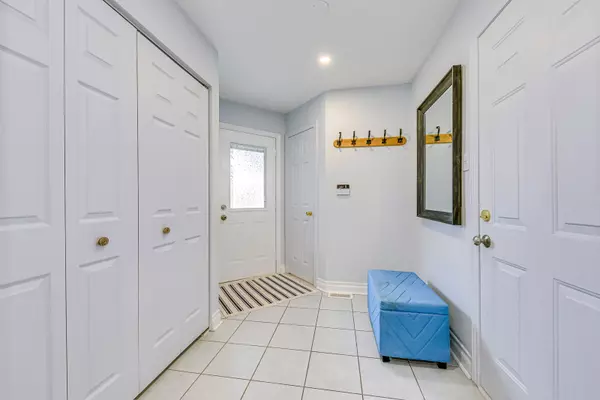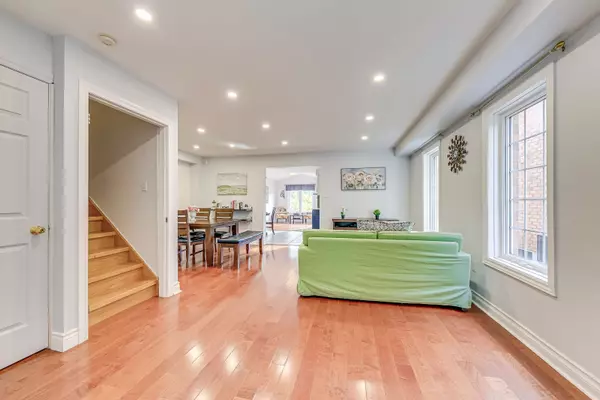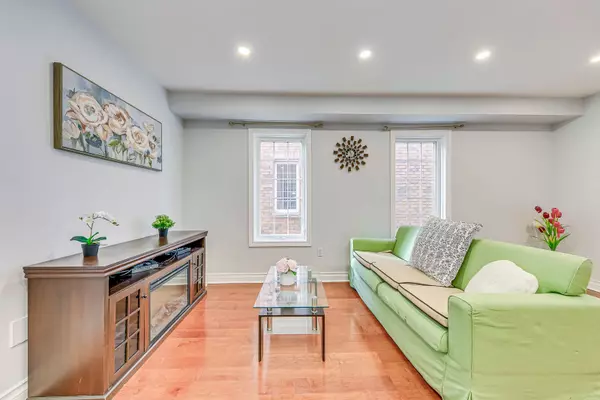REQUEST A TOUR If you would like to see this home without being there in person, select the "Virtual Tour" option and your advisor will contact you to discuss available opportunities.
In-PersonVirtual Tour

$ 1,080,000
Est. payment /mo
New
360 Riverstone DR Oakville, ON L6H 7M3
3 Beds
4 Baths
UPDATED:
11/26/2024 02:05 AM
Key Details
Property Type Townhouse
Sub Type Att/Row/Townhouse
Listing Status Active
Purchase Type For Sale
Approx. Sqft 1500-2000
MLS Listing ID W10929363
Style 2-Storey
Bedrooms 3
Annual Tax Amount $5,093
Tax Year 2024
Property Description
Freehold Traditional 2-Storey End-Unit Townhouse On A Good Size Lot Backing Onto Green Space / No house in the front / No Sidewalk In A Desirable Community Of The Uptown Core, Close To Transit, Shopping, Good Schools, And Walking Trails. Beautifully Renovated Open Concept Main Floor With Engineered Hardwood Floors, Pot Lights, Dream Kitchen With A Lot Of Cabinet Space, Quartz Countertops. Basement finished with potential two bedrooms, a updated bathroom, 2nd Floor With An Open Concept Den That Can Be Used As The Home Office, Good Sized Primary Bedroom, With A Walk-In Closet With Ensuite.
Location
State ON
County Halton
Area Uptown Core
Rooms
Family Room Yes
Basement Finished
Kitchen 1
Separate Den/Office 2
Interior
Interior Features None
Heating Yes
Cooling Central Air
Fireplace No
Heat Source Gas
Exterior
Garage Mutual
Garage Spaces 2.0
Pool None
Roof Type Asphalt Shingle
Total Parking Spaces 3
Building
Lot Description Irregular Lot
Unit Features Cul de Sac/Dead End,Fenced Yard,Park,Ravine,Wooded/Treed
Foundation Concrete
Listed by RE/MAX IMPERIAL REALTY INC.


