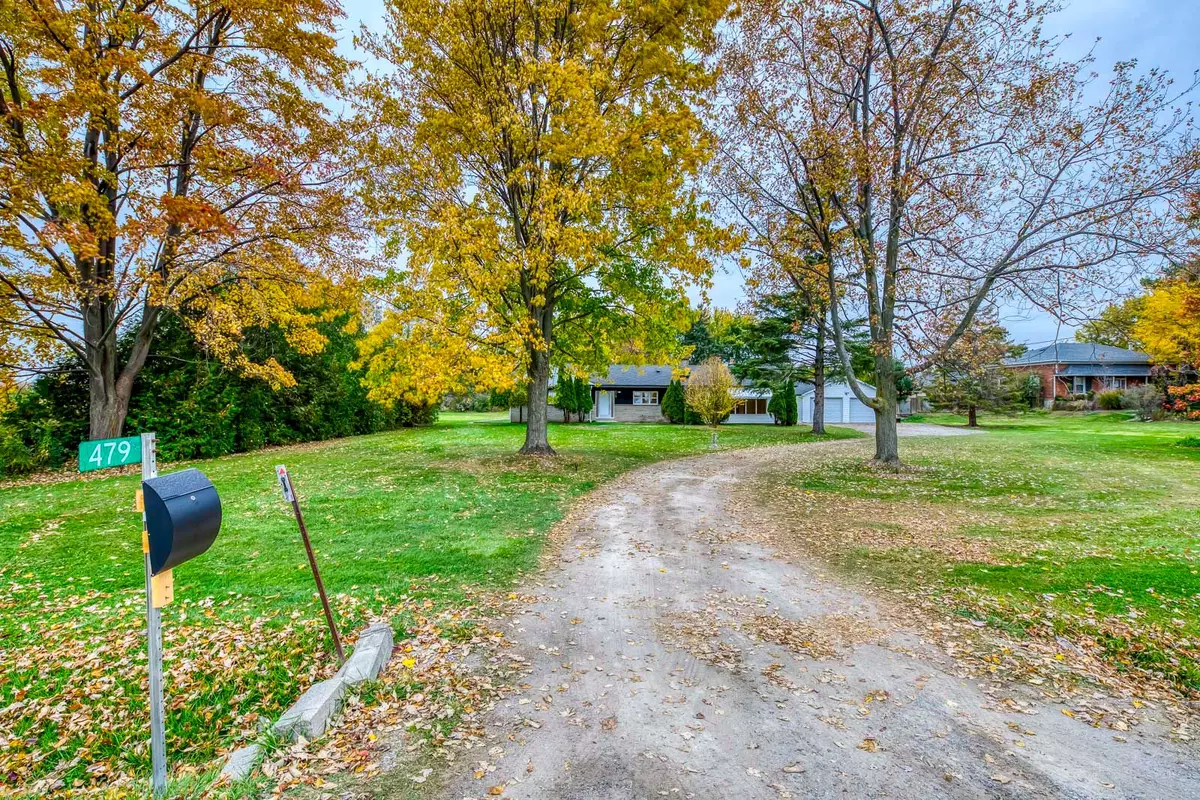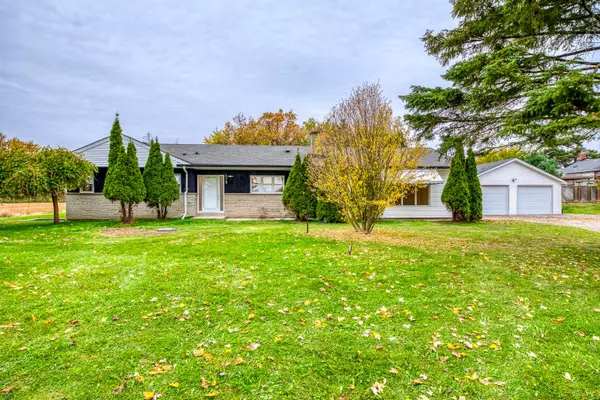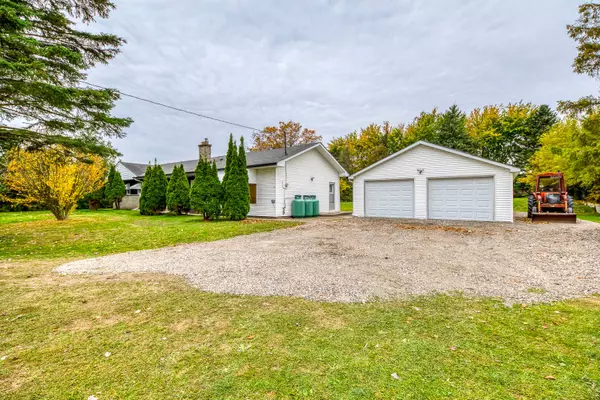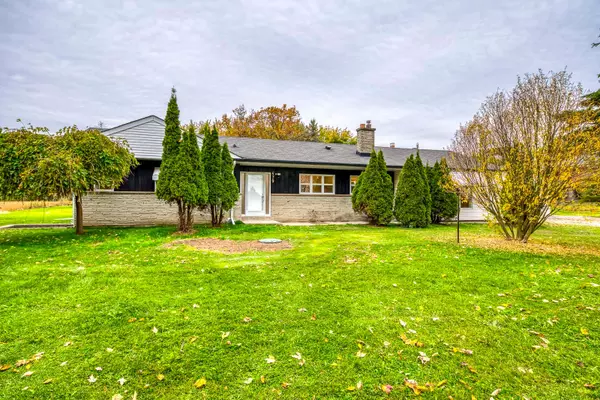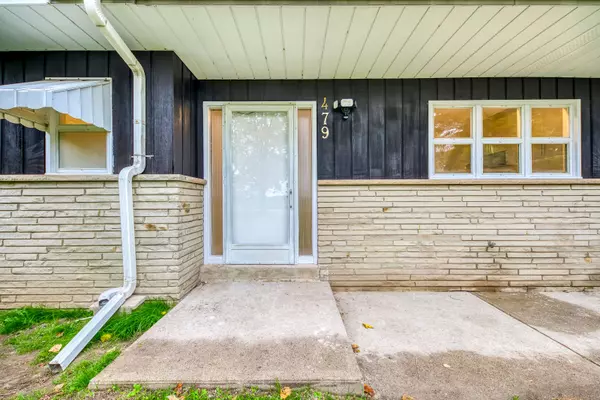
479 Burnhamthorpe RD E Oakville, ON L6H 7B4
4 Beds
2 Baths
0.5 Acres Lot
UPDATED:
11/24/2024 02:56 PM
Key Details
Property Type Single Family Home
Sub Type Detached
Listing Status Active
Purchase Type For Rent
Approx. Sqft 1500-2000
MLS Listing ID W10845411
Style Bungalow
Bedrooms 4
Lot Size 0.500 Acres
Property Description
Location
State ON
County Halton
Area Rural Oakville
Rooms
Family Room Yes
Basement Crawl Space
Kitchen 1
Interior
Interior Features In-Law Suite, Primary Bedroom - Main Floor, Water Heater, Water Purifier
Cooling Central Air
Fireplaces Type Wood, Living Room
Fireplace Yes
Heat Source Propane
Exterior
Exterior Feature Landscape Lighting, Lighting, Patio, Privacy, Recreational Area
Garage Available
Garage Spaces 20.0
Pool None
Waterfront Description None
View Trees/Woods
Roof Type Shingles
Topography Flat
Total Parking Spaces 20
Building
Unit Features Golf,Clear View,Wooded/Treed
Foundation Concrete Block


