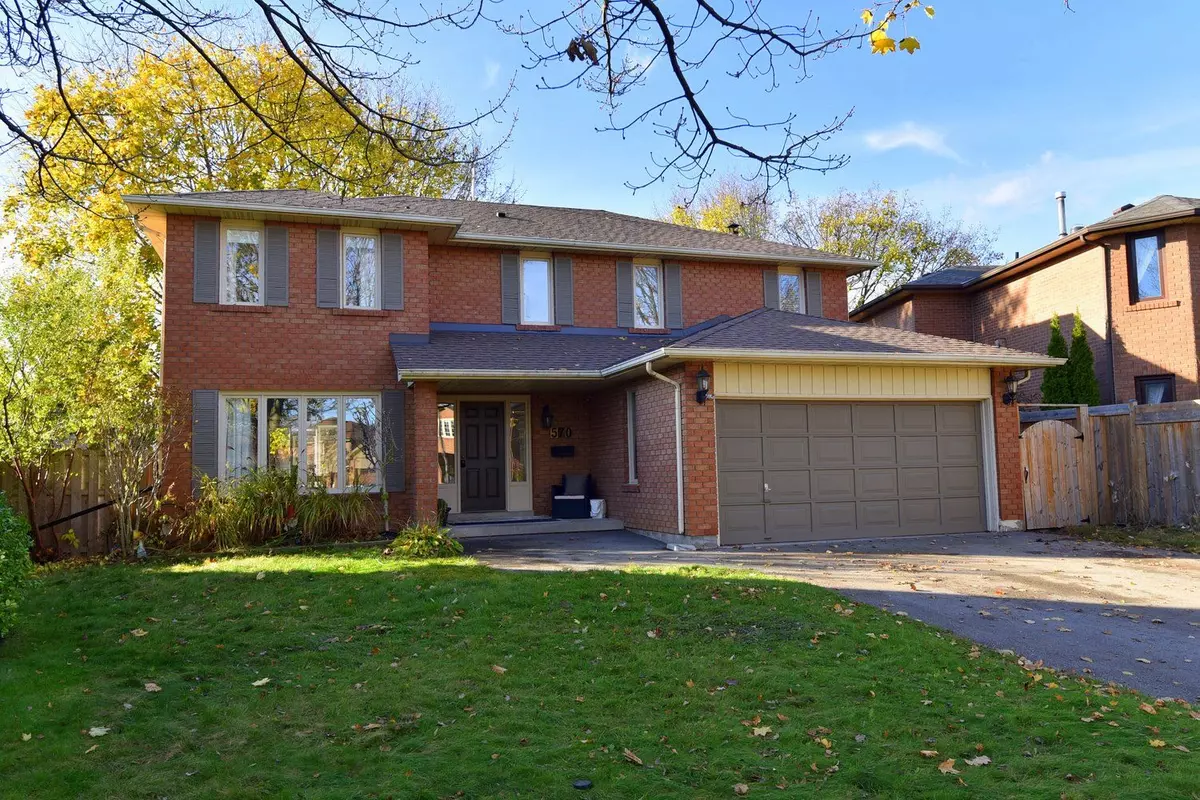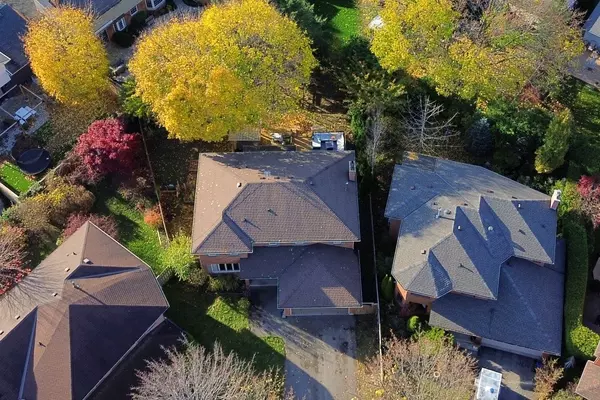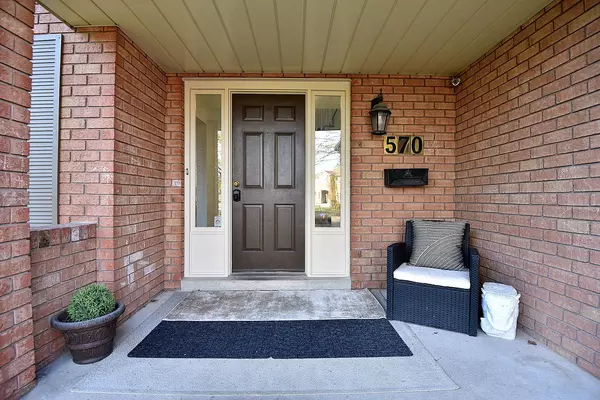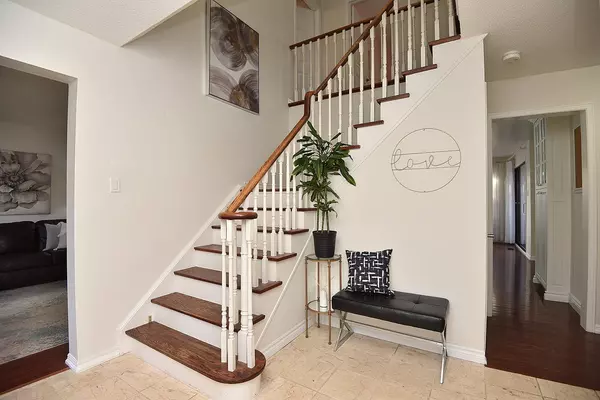REQUEST A TOUR If you would like to see this home without being there in person, select the "Virtual Tour" option and your agent will contact you to discuss available opportunities.
In-PersonVirtual Tour

$ 1,799,900
Est. payment /mo
New
570 Harmony AVE Burlington, ON L7N 3S8
4 Beds
3 Baths
UPDATED:
11/23/2024 12:31 AM
Key Details
Property Type Single Family Home
Sub Type Detached
Listing Status Active
Purchase Type For Sale
Approx. Sqft 2000-2500
MLS Listing ID W10477082
Style 2-Storey
Bedrooms 4
Annual Tax Amount $6,775
Tax Year 2024
Property Description
Welcome to this spacious 4+1 bedroom Kastelic built home, with over 3000 sq ft of living space! Nestled in a quiet family friendly street, this home offers a perfect blend of comfort and modern updates. The main floor has hardwood flooring, enhancing the homes warm & inviting atmosphere. The updated kitchen is a standout feature, complete w/ sleek granite countertops, ample storage, & a convenient pantry ideal for all your culinary needs. Main floor is continuous w/ a family room w/ brick fireplace, living/dining room & mudroom w/ outside & garage access! Upstairs, you'll find generously sized bedrooms, including a master suite w/ plenty of natural light & large ensuite. Both bathrooms & powder room have been tastefully renovated, providing a fresh, contemporary feel. The fully finished large basement adds additional living space, office space, bedroom & a rough-in for a bathroom, giving you the potential to customize it to your needs. Set on a large, pie-shaped lot, the outdoor area is equally impressive w/deck, hot tub & a charming pergola perfect for entertaining or relaxing in privacy. This home is an exceptional opportunity, combining modern amenities with an inviting, spacious layout.
Location
State ON
County Halton
Area Rose
Rooms
Family Room Yes
Basement Finished
Kitchen 1
Separate Den/Office 1
Interior
Interior Features Central Vacuum, Rough-In Bath, Sump Pump, Water Heater Owned
Cooling Central Air
Fireplaces Type Family Room, Wood
Fireplace Yes
Heat Source Gas
Exterior
Garage Front Yard Parking
Garage Spaces 4.0
Pool None
Waterfront No
Roof Type Asphalt Shingle
Total Parking Spaces 6
Building
Unit Features Cul de Sac/Dead End,Fenced Yard,Hospital,Lake/Pond,Library,Park
Foundation Block
Listed by RE/MAX ESCARPMENT REALTY INC.






