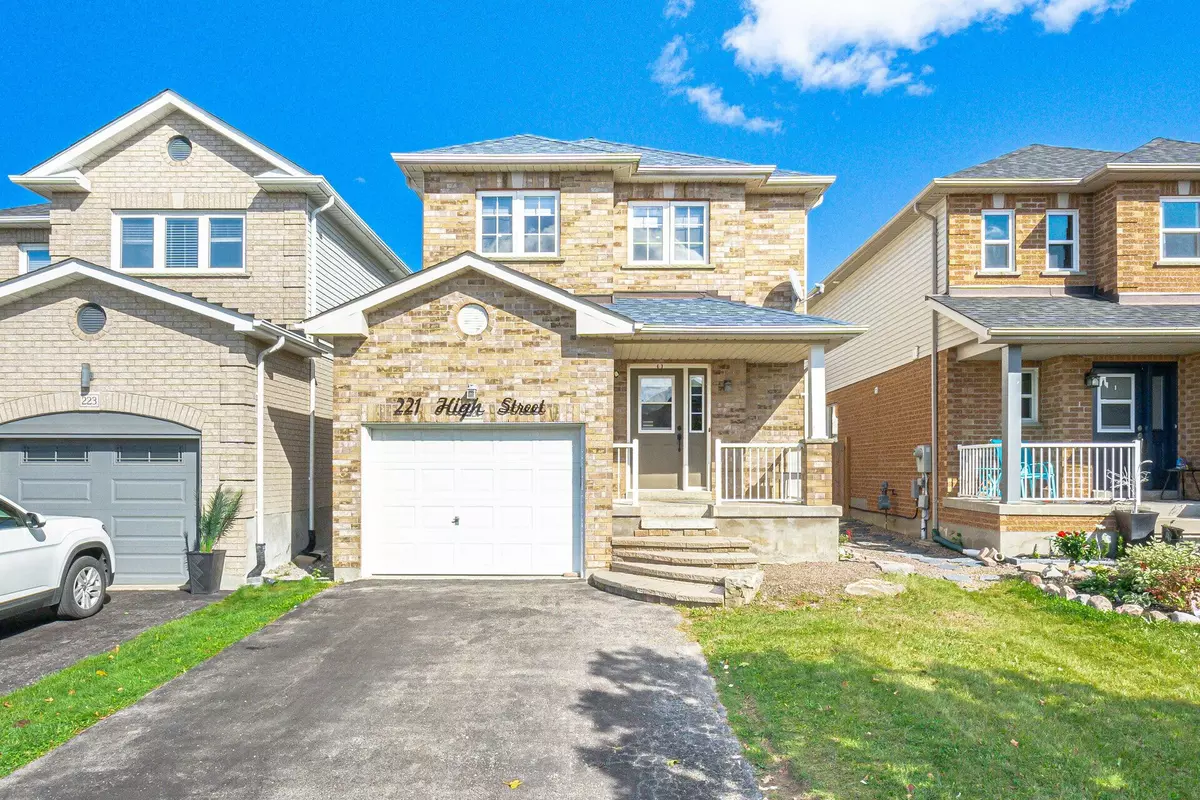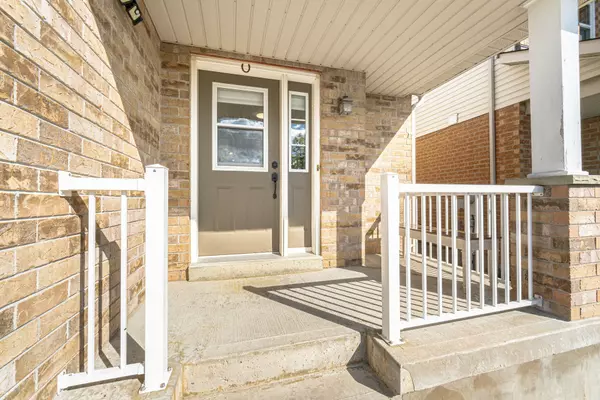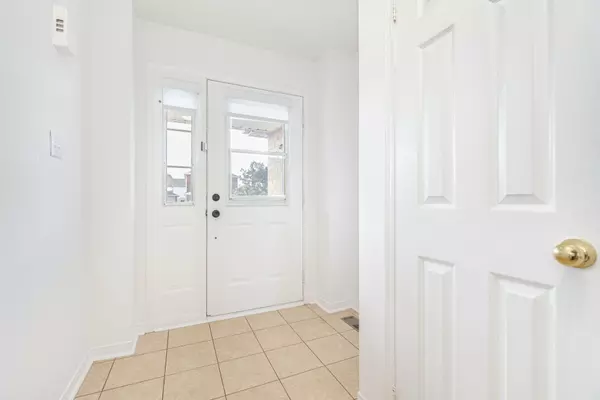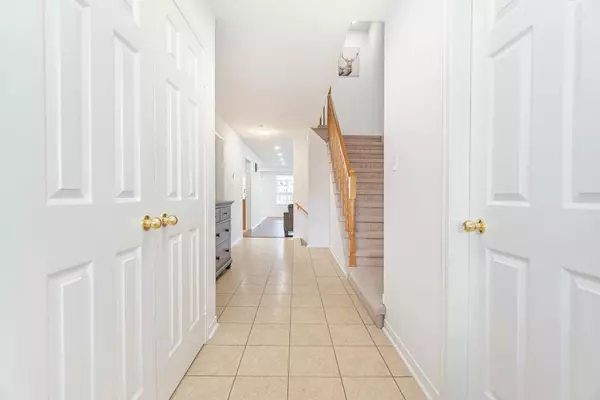REQUEST A TOUR If you would like to see this home without being there in person, select the "Virtual Tour" option and your agent will contact you to discuss available opportunities.
In-PersonVirtual Tour

$ 819,500
Est. payment /mo
New
221 High ST Clarington, ON L1C 5G2
3 Beds
3 Baths
UPDATED:
11/22/2024 03:19 PM
Key Details
Property Type Single Family Home
Sub Type Detached
Listing Status Active
Purchase Type For Sale
Approx. Sqft 1500-2000
MLS Listing ID E10441689
Style 2-Storey
Bedrooms 3
Annual Tax Amount $4,532
Tax Year 2024
Property Description
This impressive 2-storey detached home, located in the desirable Bowmanville community, features a an open concept layout with 3 bedrooms, a den, and 3 bathrooms, making it a perfect choice for families seeking both comfort and style. The main level includes a separate dining area with ceramic tiles and a living area with laminate flooring, seamlessly transitioning into a family room that also boasts laminate flooring and a large window, allowing natural light to fill the space. The updated kitchen, complete with appliances, conveniently opens to the backyard through a walkout. The fully fenced backyard, featuring a deck and hot tub, is ideal for relaxation and entertaining. Recently painted and adorned with zebra curtains throughout, this home is truly move-in ready. The primary bedroom offers a walk-in closet and a 4-piece ensuite, while two additional spacious bedrooms share another 4-piece bathroom. The fully finished basement adds extra living space, making it perfect for a home office or study, as well as providing ample storage. The property also includes a car garage, and with no sidewalk, parking for up to three vehicles is available. With its modern amenities and meticulously maintained interiors, this home is ready to welcome your family.
Location
State ON
County Durham
Area Bowmanville
Rooms
Family Room Yes
Basement Finished
Kitchen 1
Interior
Interior Features Upgraded Insulation, Water Heater, Water Meter, Water Softener
Cooling Central Air
Fireplace Yes
Heat Source Gas
Exterior
Exterior Feature Deck
Garage Available, Private
Garage Spaces 2.0
Pool None
Waterfront No
Roof Type Asphalt Shingle
Total Parking Spaces 3
Building
Unit Features Fenced Yard,Hospital,Library,Park,Place Of Worship,Public Transit
Foundation Concrete
Others
Security Features Carbon Monoxide Detectors
Listed by HOMELIFE/MIRACLE REALTY LTD






