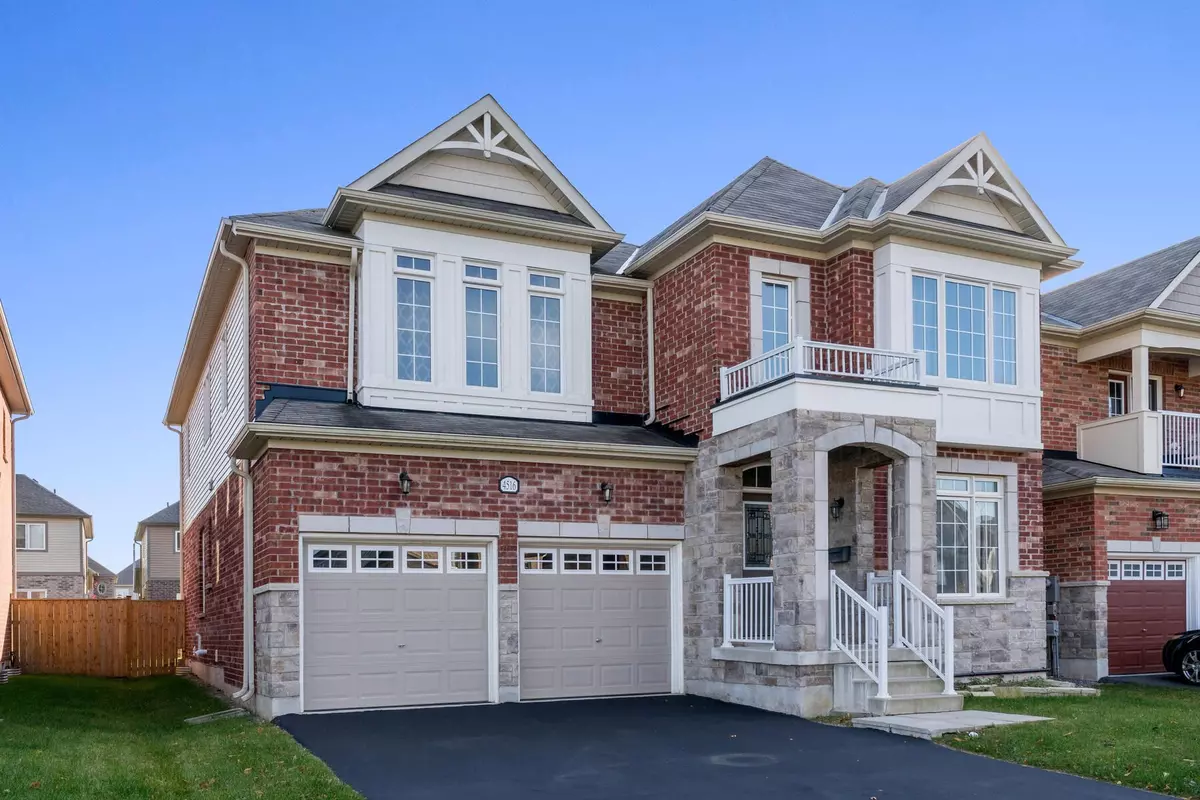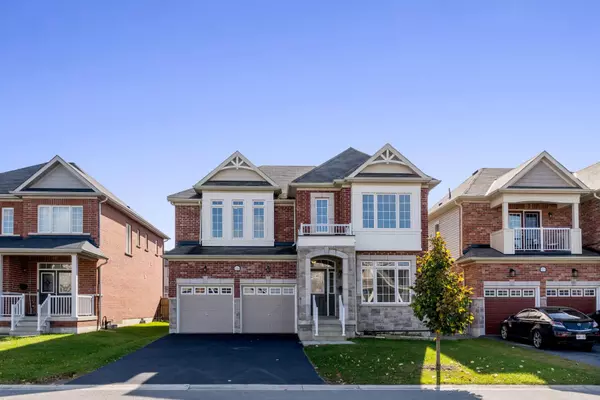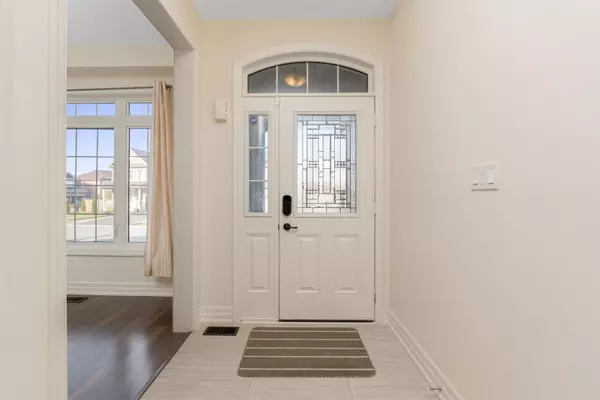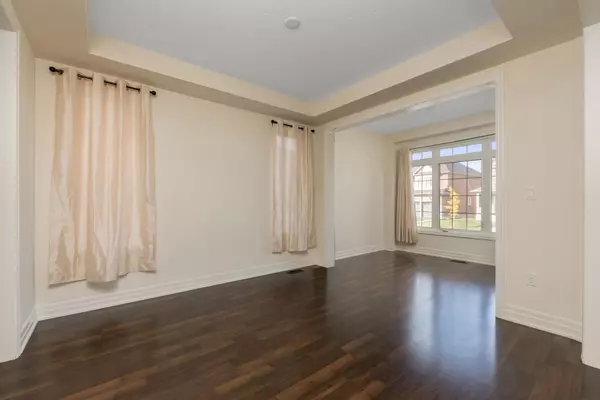
4516 Eclipse WAY Niagara Falls, ON L2G 0X4
4 Beds
4 Baths
UPDATED:
11/22/2024 02:28 PM
Key Details
Property Type Single Family Home
Sub Type Detached
Listing Status Active
Purchase Type For Rent
Approx. Sqft 3500-5000
MLS Listing ID X10441481
Style 2-Storey
Bedrooms 4
Property Description
Location
State ON
County Niagara
Rooms
Family Room Yes
Basement Full
Kitchen 1
Interior
Interior Features Rough-In Bath, Storage
Heating Yes
Cooling Central Air
Fireplaces Type Electric
Fireplace Yes
Heat Source Gas
Exterior
Exterior Feature Canopy
Garage Private Double
Garage Spaces 2.0
Pool None
Waterfront No
View Clear, Forest, Garden, Trees/Woods
Roof Type Asphalt Shingle
Topography Wooded/Treed
Total Parking Spaces 4
Building
Unit Features Fenced Yard,Hospital,Park,School,School Bus Route,Wooded/Treed
Foundation Concrete
New Construction true
Others
Security Features Carbon Monoxide Detectors,Smoke Detector






