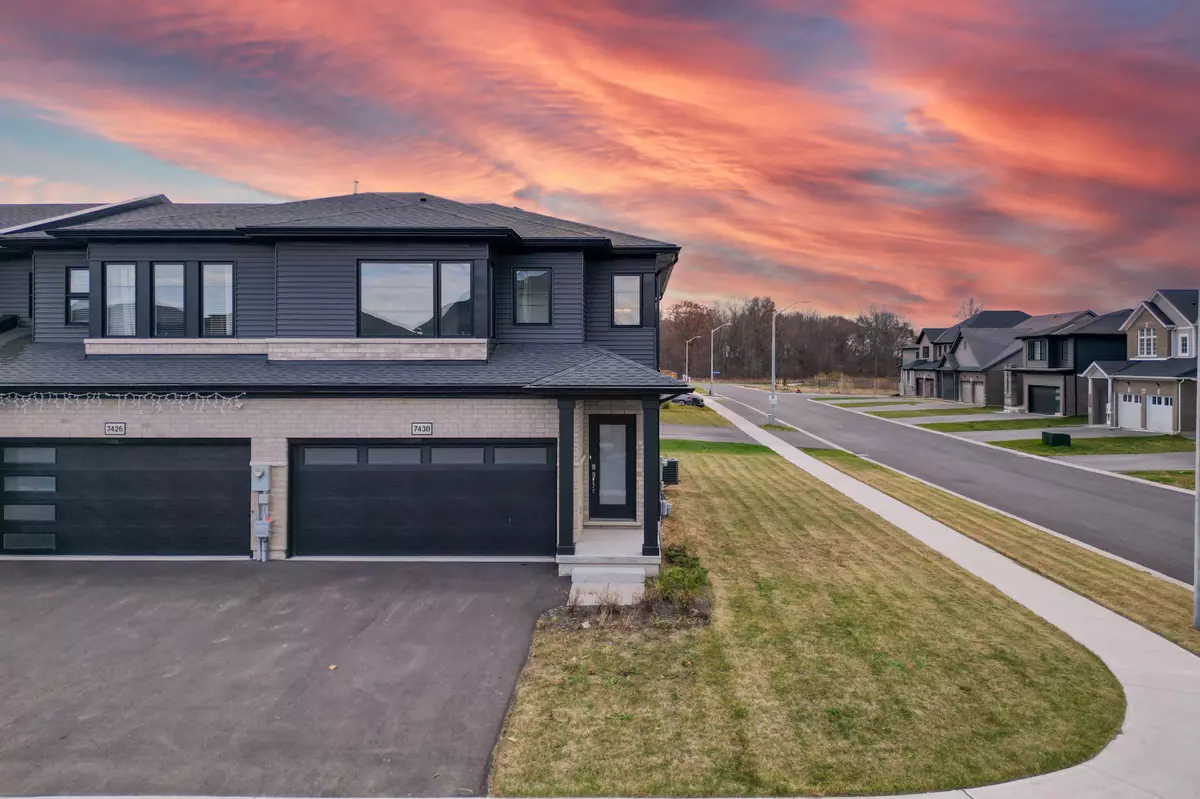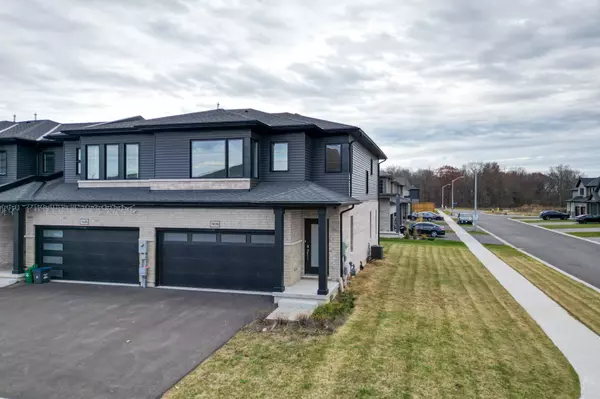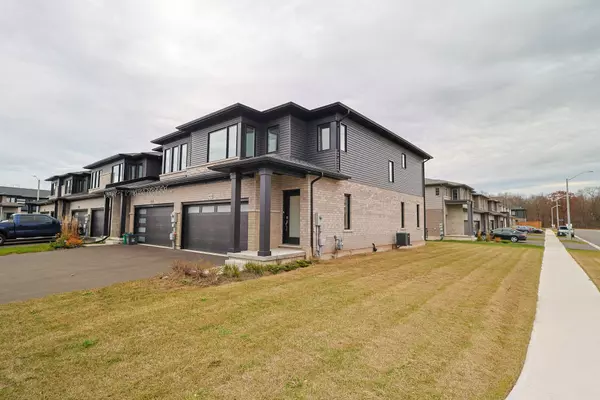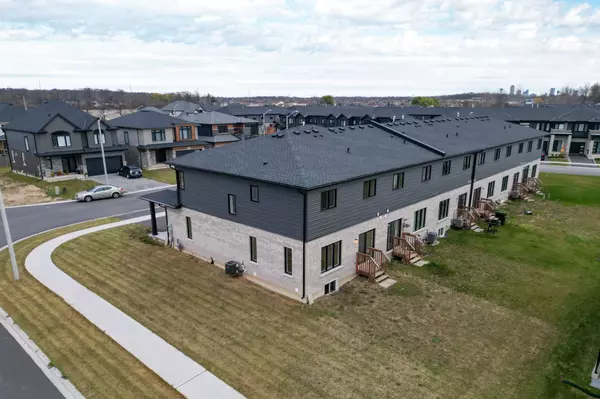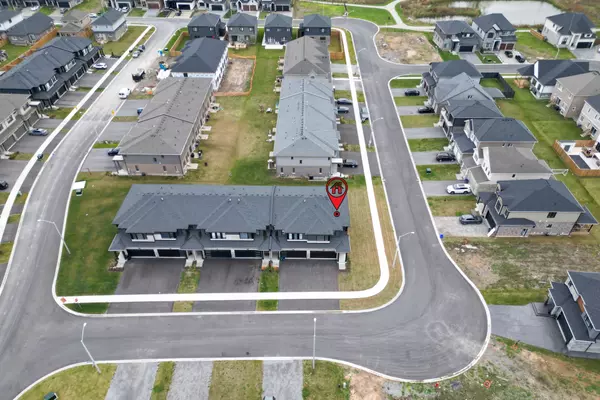REQUEST A TOUR If you would like to see this home without being there in person, select the "Virtual Tour" option and your agent will contact you to discuss available opportunities.
In-PersonVirtual Tour

$ 729,900
Est. payment /mo
New
7430 Jonathan DR Niagara Falls, ON L2H 3T4
3 Beds
3 Baths
UPDATED:
11/22/2024 06:53 PM
Key Details
Property Type Townhouse
Sub Type Att/Row/Townhouse
Listing Status Active
Purchase Type For Sale
Approx. Sqft 1500-2000
MLS Listing ID X10441383
Style 2-Storey
Bedrooms 3
Annual Tax Amount $4,982
Tax Year 2024
Property Description
Beautiful Freehold Townhouse Located in desirable Forestview Subdivision of Niagara falls.This Double car garage contemporary and sleek looking home is Sitting on a Premium Huge Corner lot. A well-designed interior complements its stylish exterior. The main floor features an open-concept layout with luxury vinyl floors. The living room seamlessly flows into the kitchen, a tasteful tiled backsplash, Granite countertops, and stainless steel appliances.The second level has 3 Bedrooms and spacious Loft area which can easily be converted into 4th bedroom or perfect for your Home Office. The primary bedroom is very spacious with a walk-in closet and a 4pc ensuite.Close to all the Amenities like Schools, Parks, trails, Major Grocery stores and QEW Hwy.It's a Must see!
Location
State ON
County Niagara
Zoning R3
Rooms
Family Room Yes
Basement Unfinished, Full
Kitchen 1
Interior
Interior Features Sump Pump
Cooling Central Air
Inclusions STOVE, FRIDGE, WASHER, DRYER, DISHWASHER, BLINDS
Exterior
Garage Private Double
Garage Spaces 4.0
Pool None
Roof Type Asphalt Shingle
Total Parking Spaces 4
Building
Foundation Poured Concrete
Listed by REVEL Realty Inc., Brokerage


